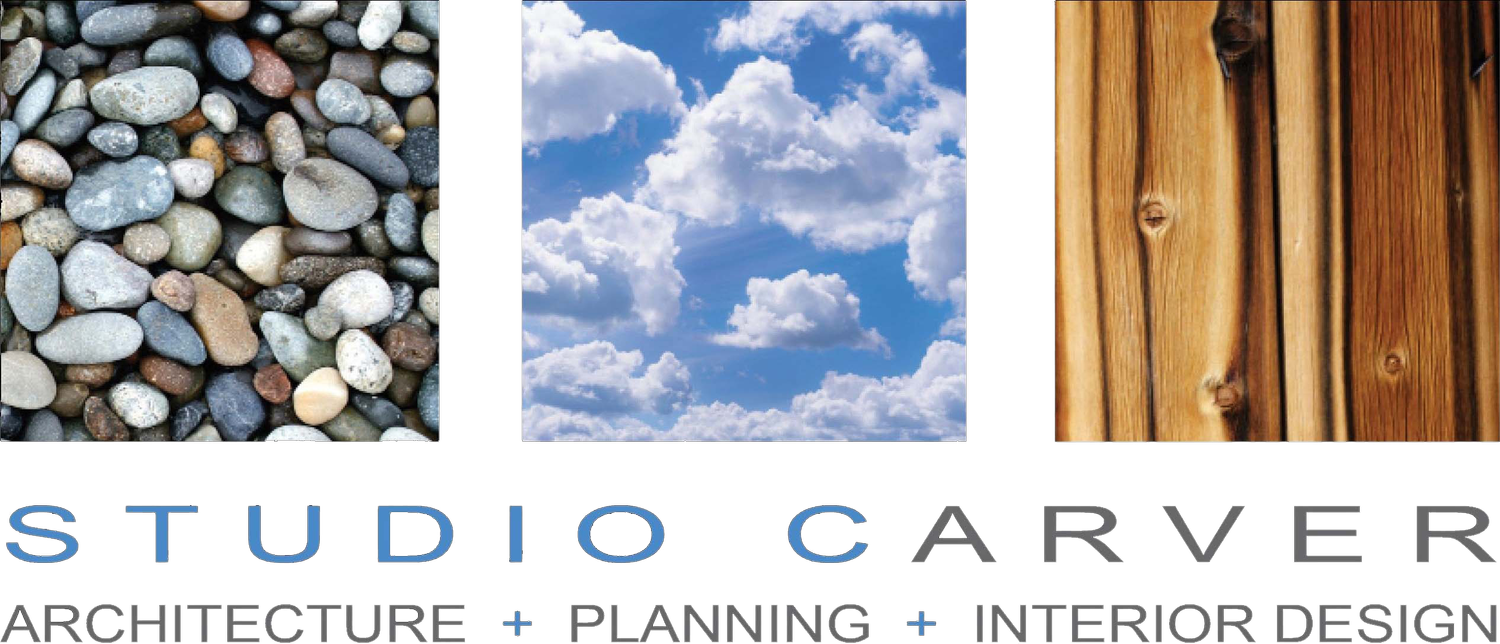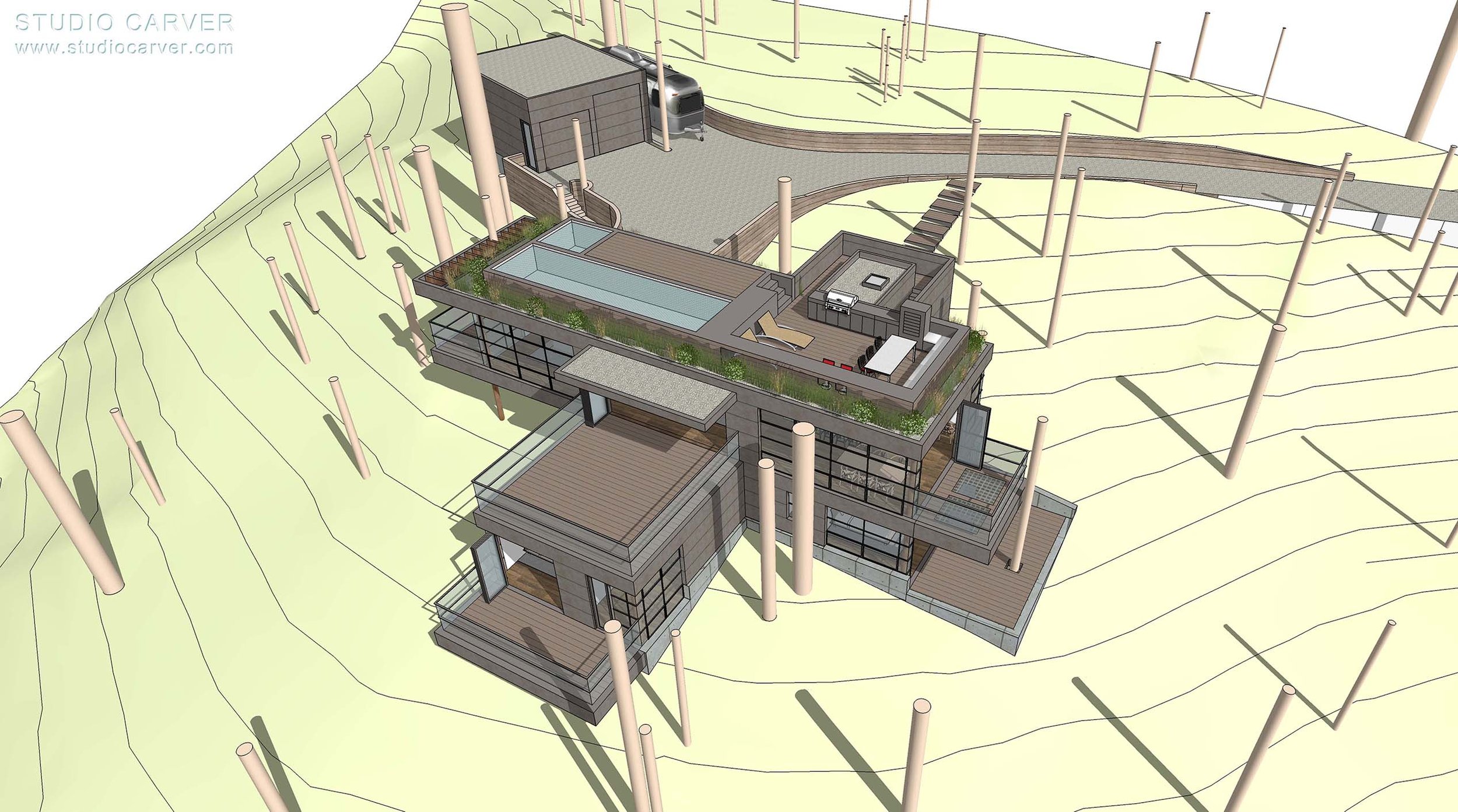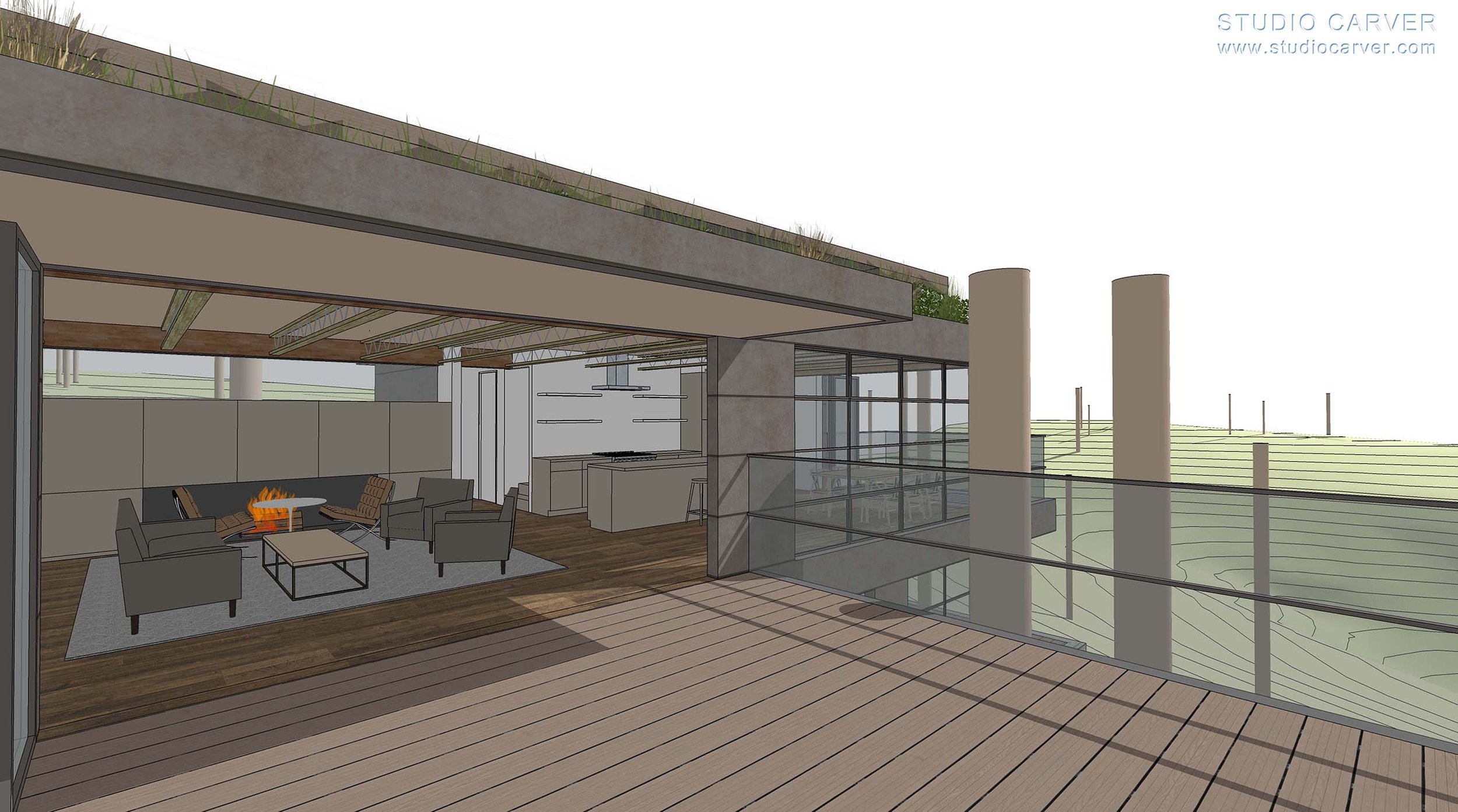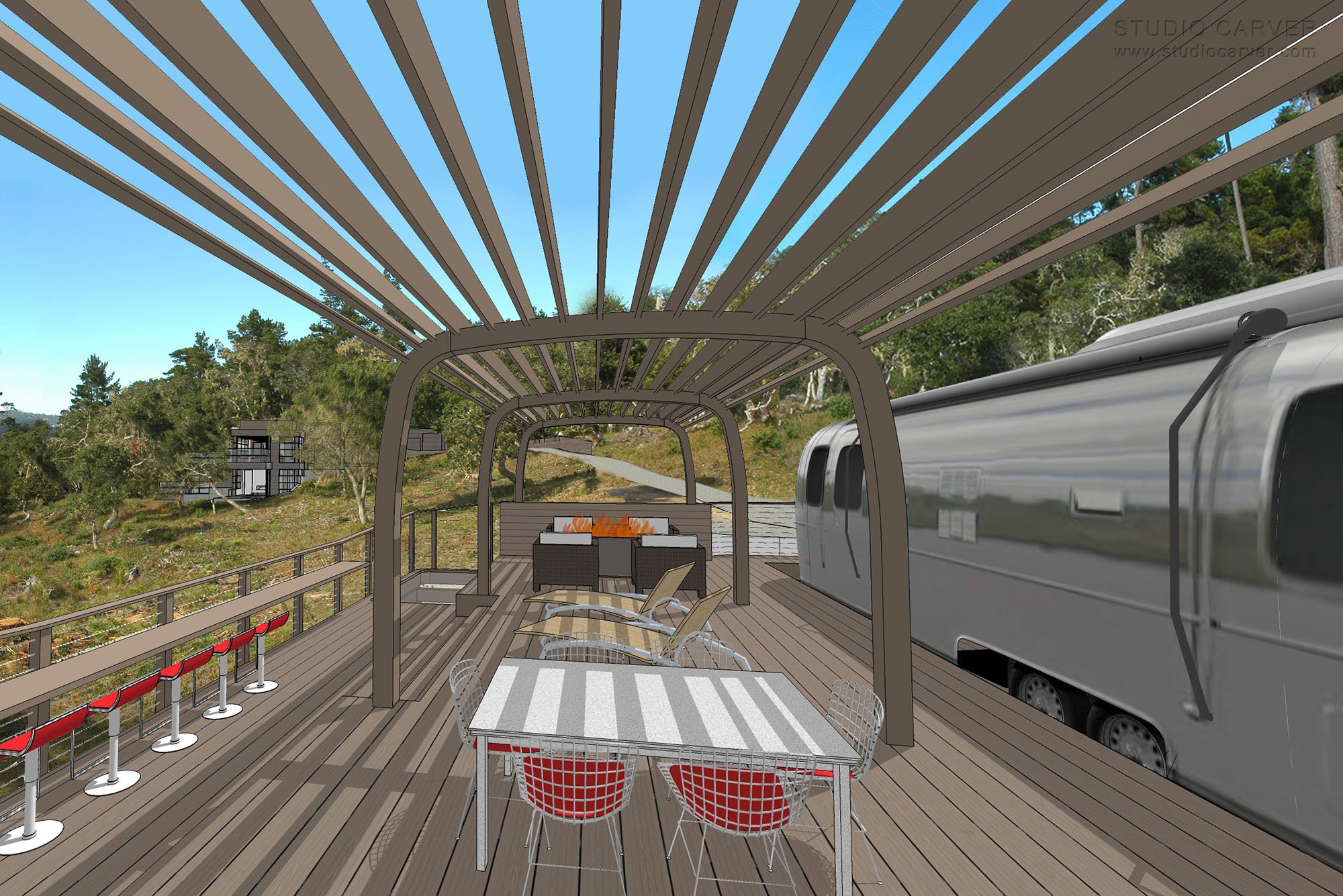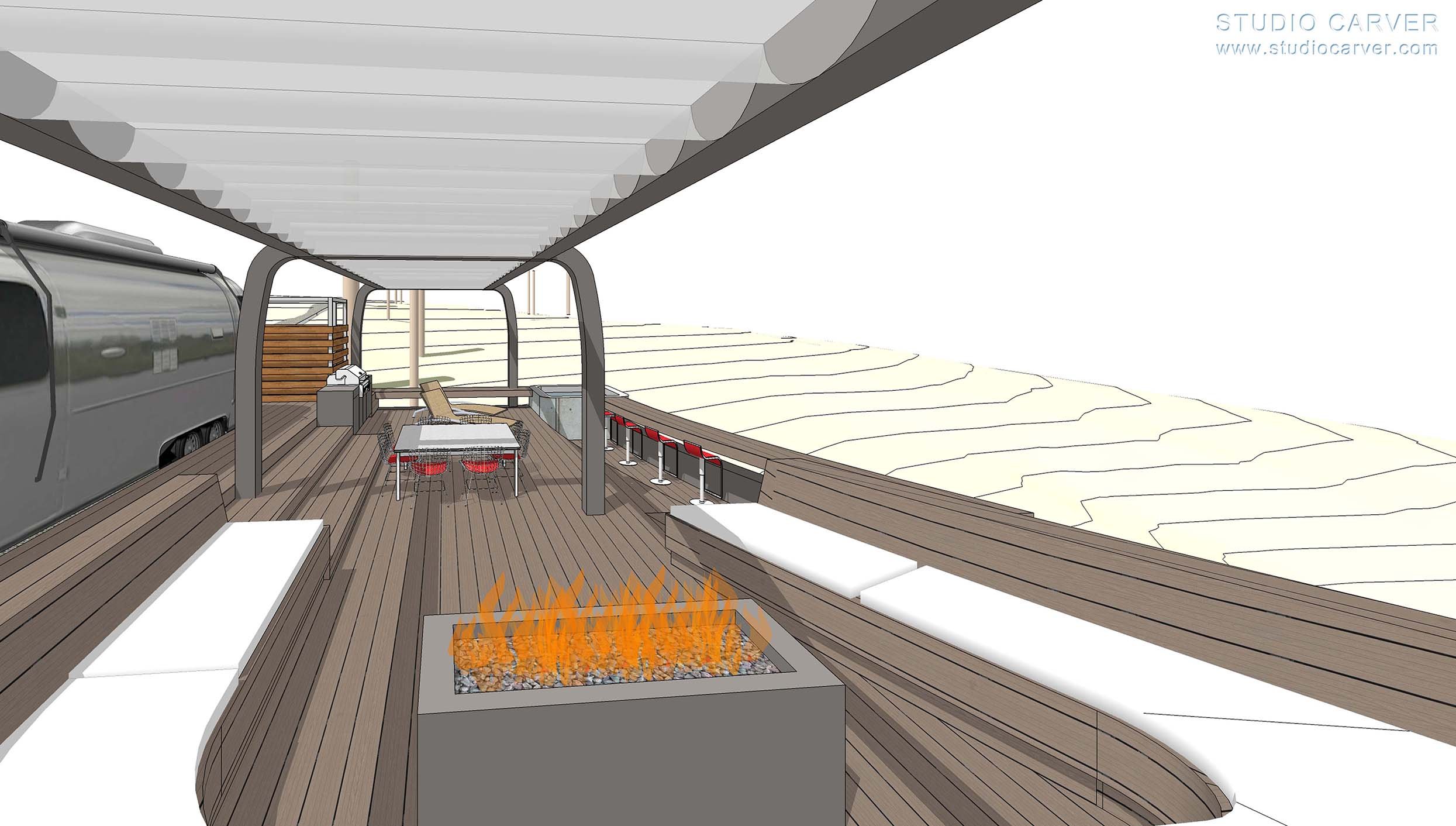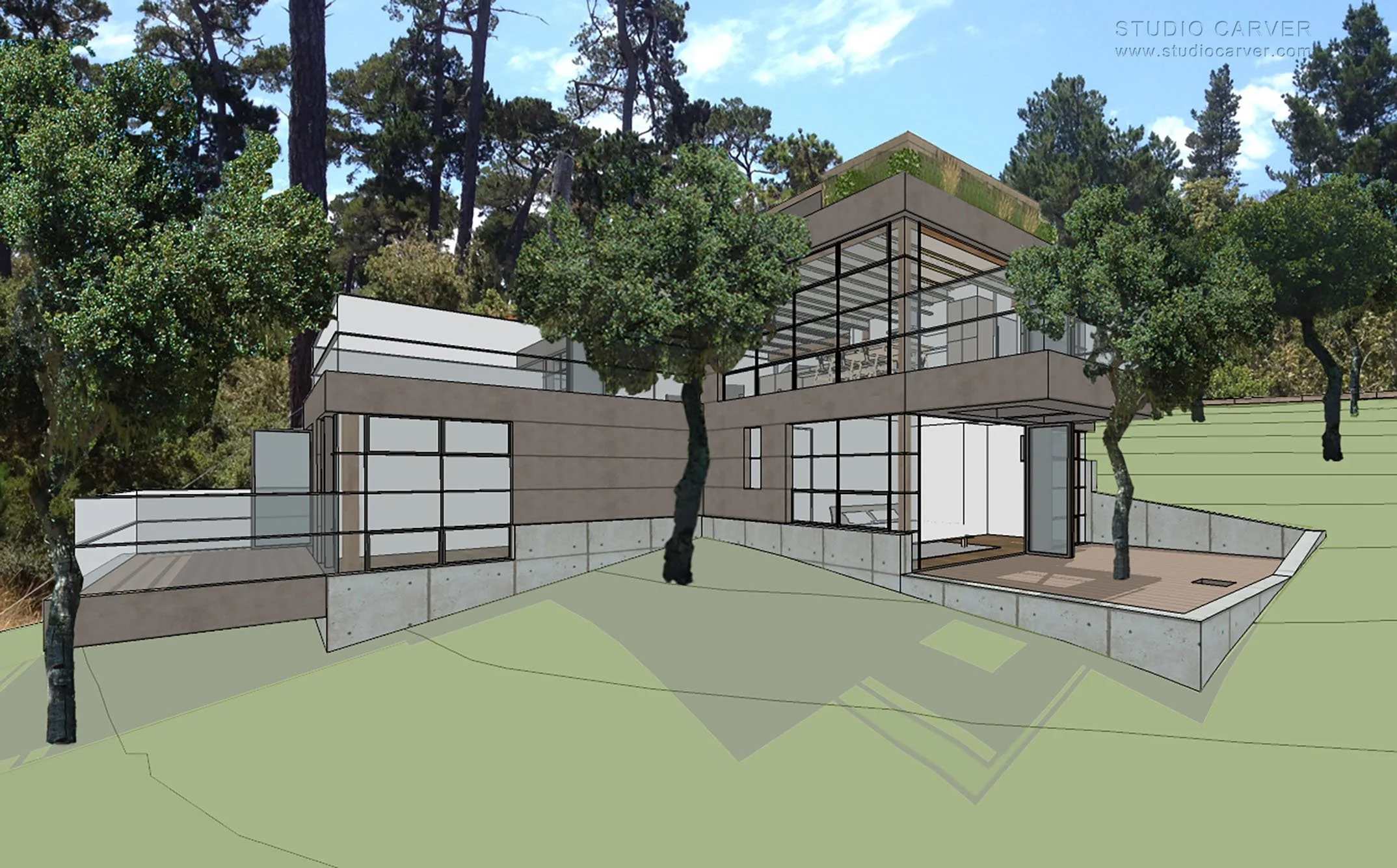
Riley Ranch
Riley Ranch
2,2188 SQ FT
This house is divided into five 20’x20’ modules that are organized to fit between the existing trees on site. The modular design will facilitate and simplify the construction process. The exterior of the home and the adjacent garage are clad with gray-brown cement fiber panels that invoke the tone and texture of the surrounding coast live oaks. Folding glass panels open the house up to an additional 2,000 sf of outdoor deck area. The main living area is located on the upper level to take advantage of views towards Point Lobos and Carmel Bay. Views are further enhanced from the rooftop deck and pool.
Set away from the home is a sun deck that provides additional area for entertaining and includes a spa, outdoor shower, BBQ, and fire pit. A custom designed Airstream will be located on the deck and serve as temporary living quarters during construction of the main house.
PROJECT MEDIA
PROJECT ARCHITECT: ROBERT CARVER, AIA, LEED AP
JOB CAPTAIN: SAM PITNICK, LEEP AP
PROJECT DETAILS
Status: On the Boards

