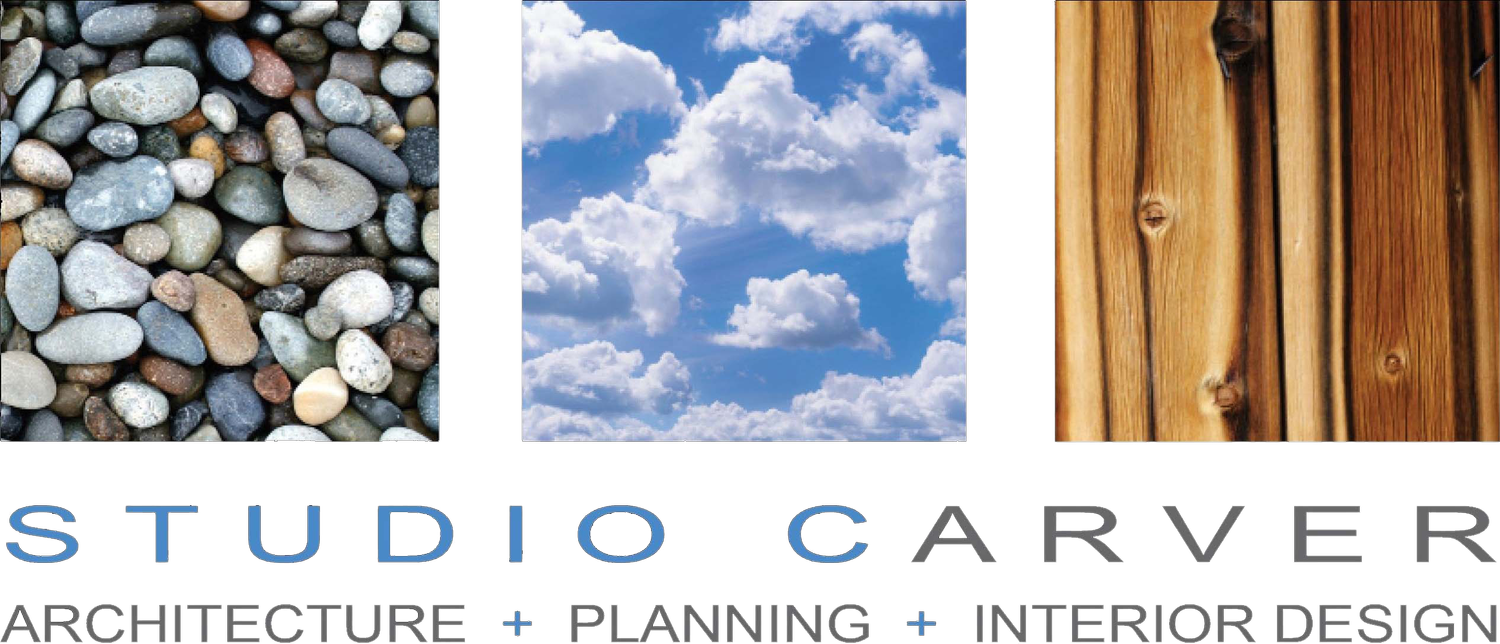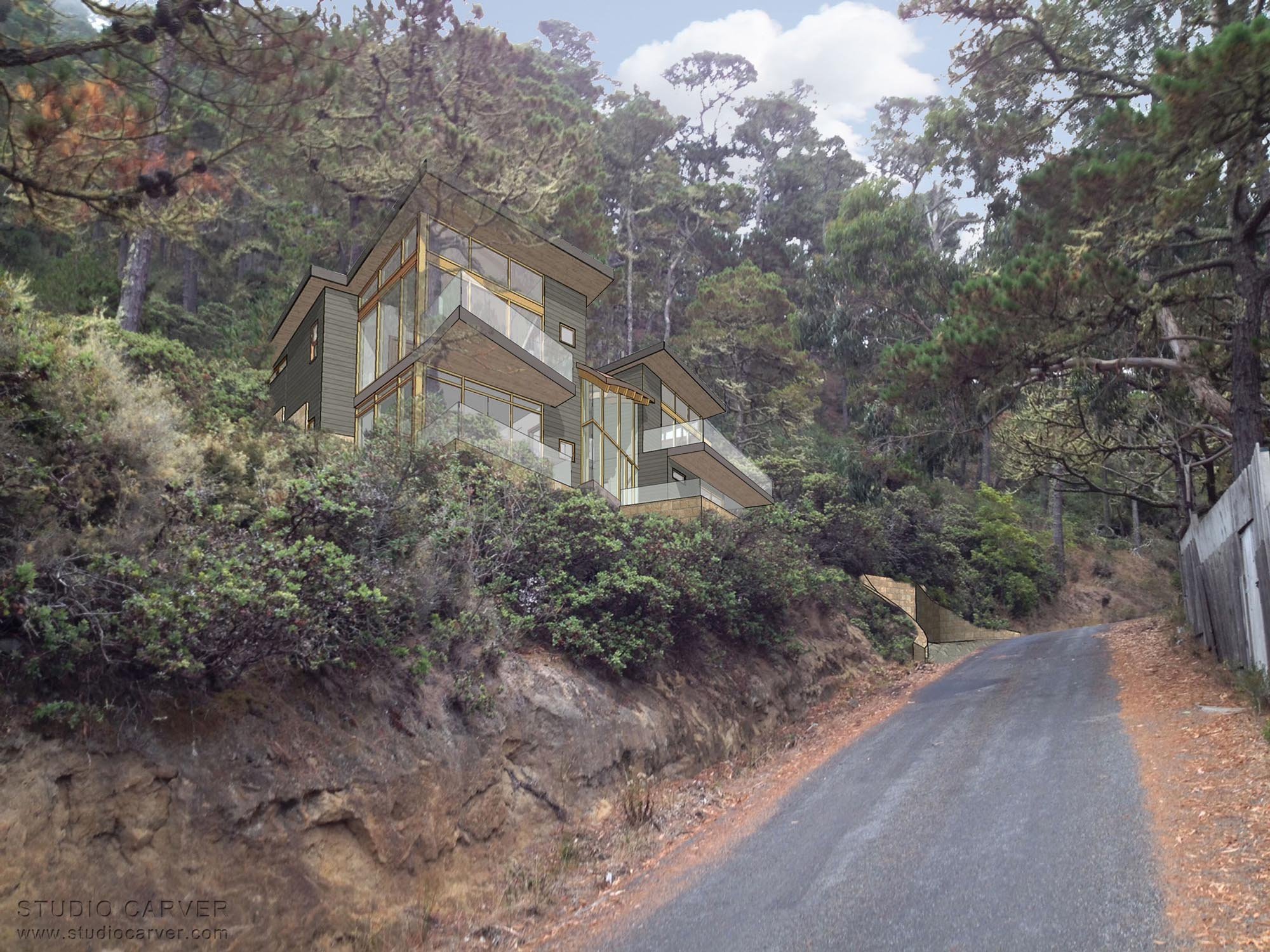
Highlands Hilltop
Highlands Hilltop
2,118 SQ FT
Located in the Carmel Highlands area, this single family residence is nestled into a steep hillside with views of Point Lobos and the Pacific Ocean.
The main living and sleeping areas of the home are contained within 2 two-story forms that sit opposite one another and are connected by a glass atrium with a sweeping curved roof. Cantilevered balconies extend out over the site to embrace outdoor living while minimizing the home’s footprint on the site.
Wood siding and large spans of glass help the house to blend in with the surrounding vegetation. The lowest level of the home contains the garage and utility areas. Clad in stone, it acts as a podium – lifting the main house up.
PROJECT MEDIA
PROJECT ARCHITECT: ROBERT CARVER, AIA, LEED AP
JOB CAPTAIN: SAM PITNICK, LEEP AP
PROJECT DETAILS
Status: On the Boards





