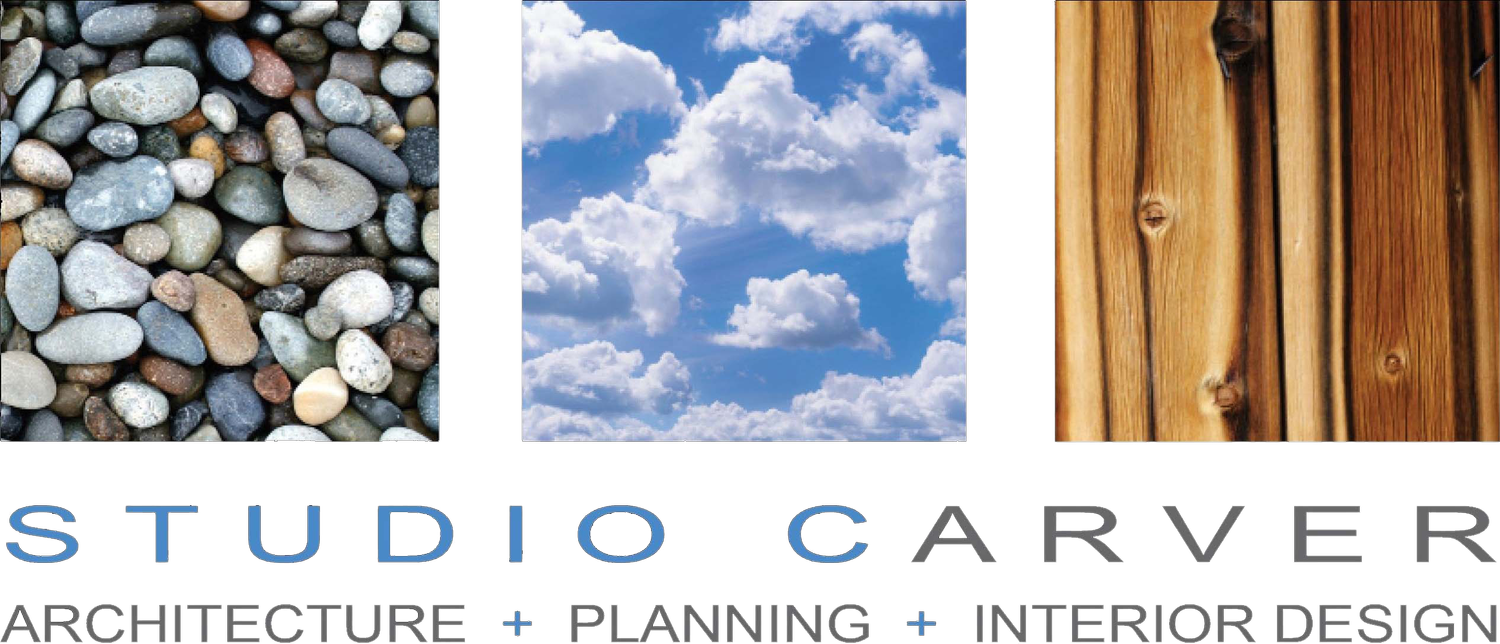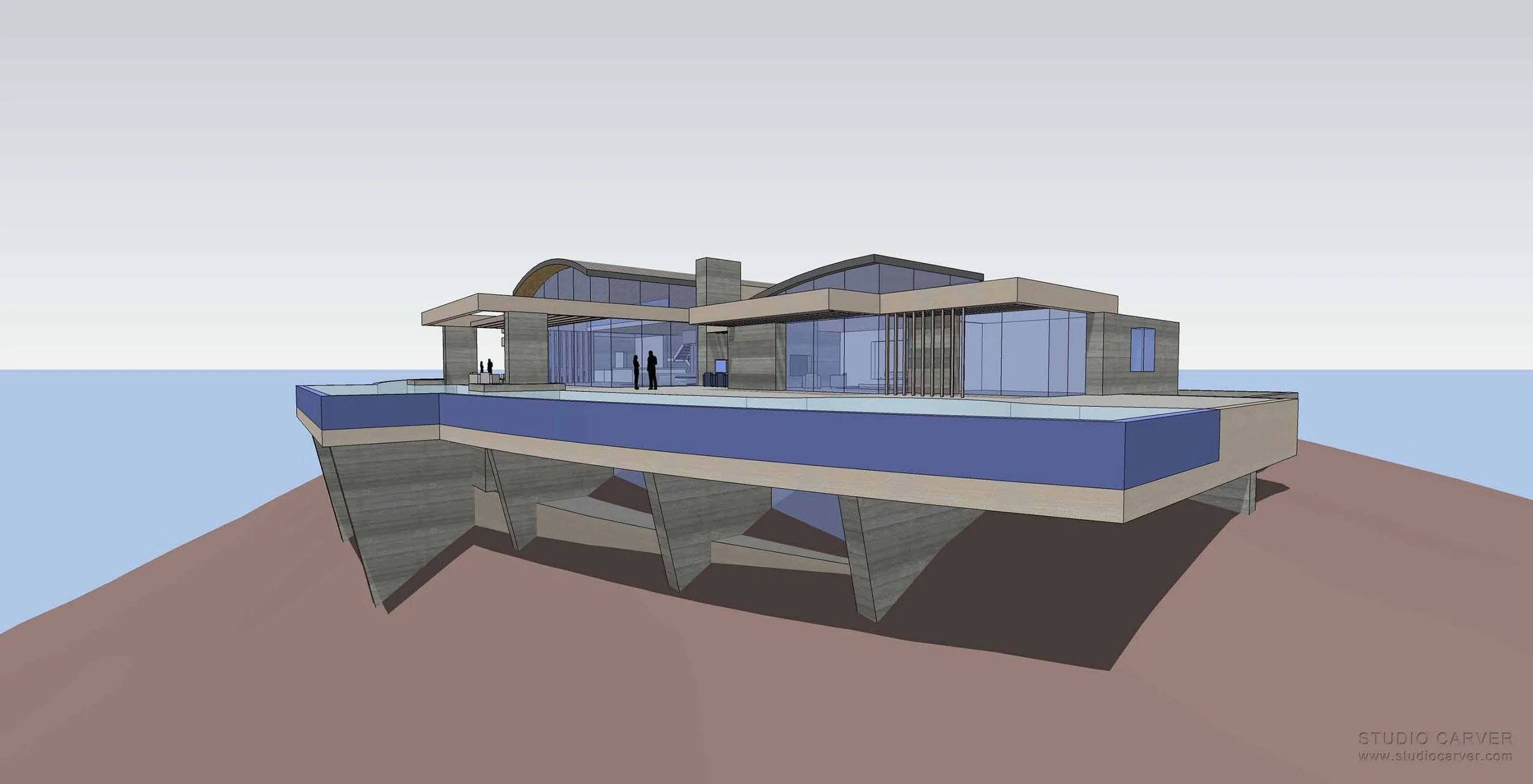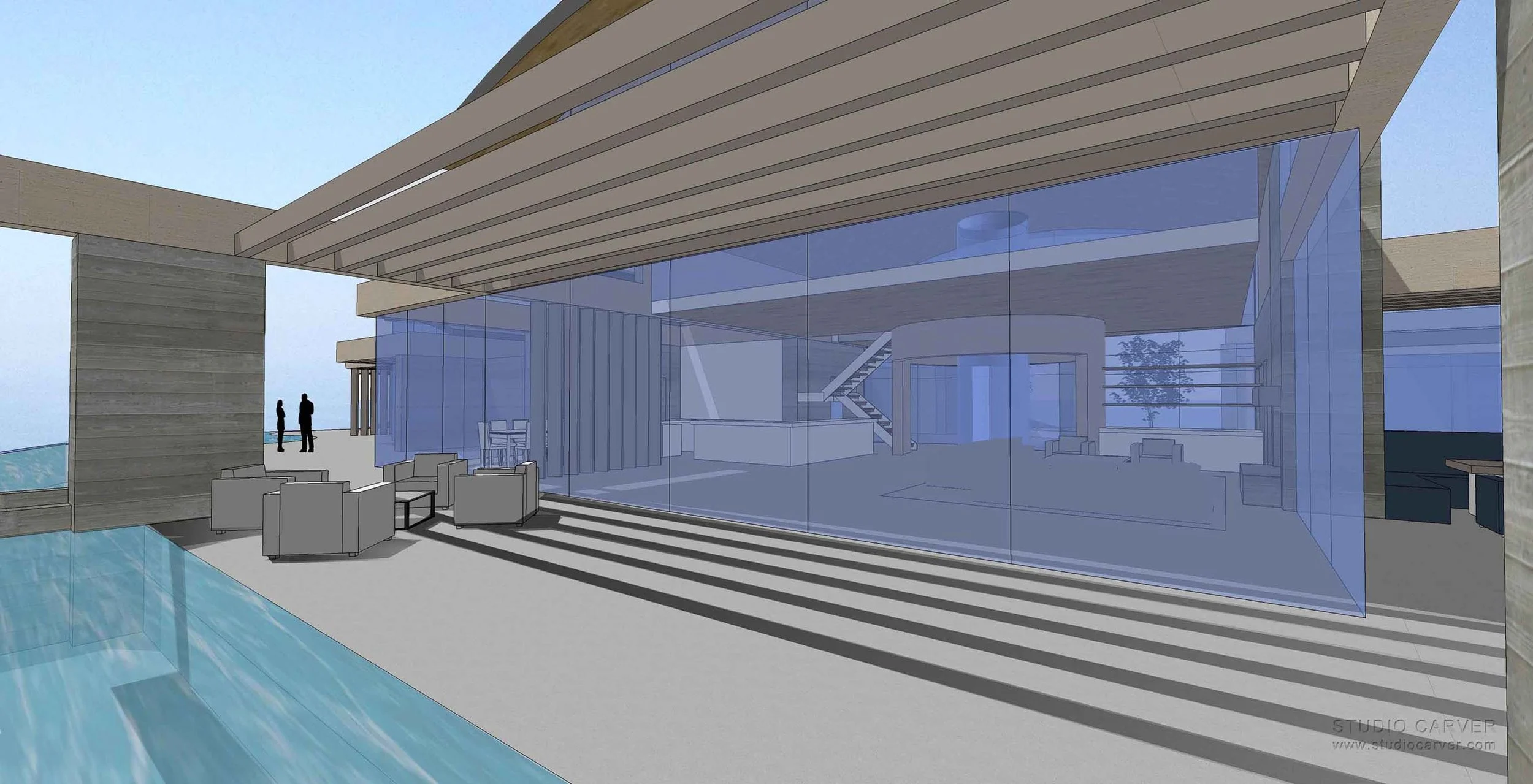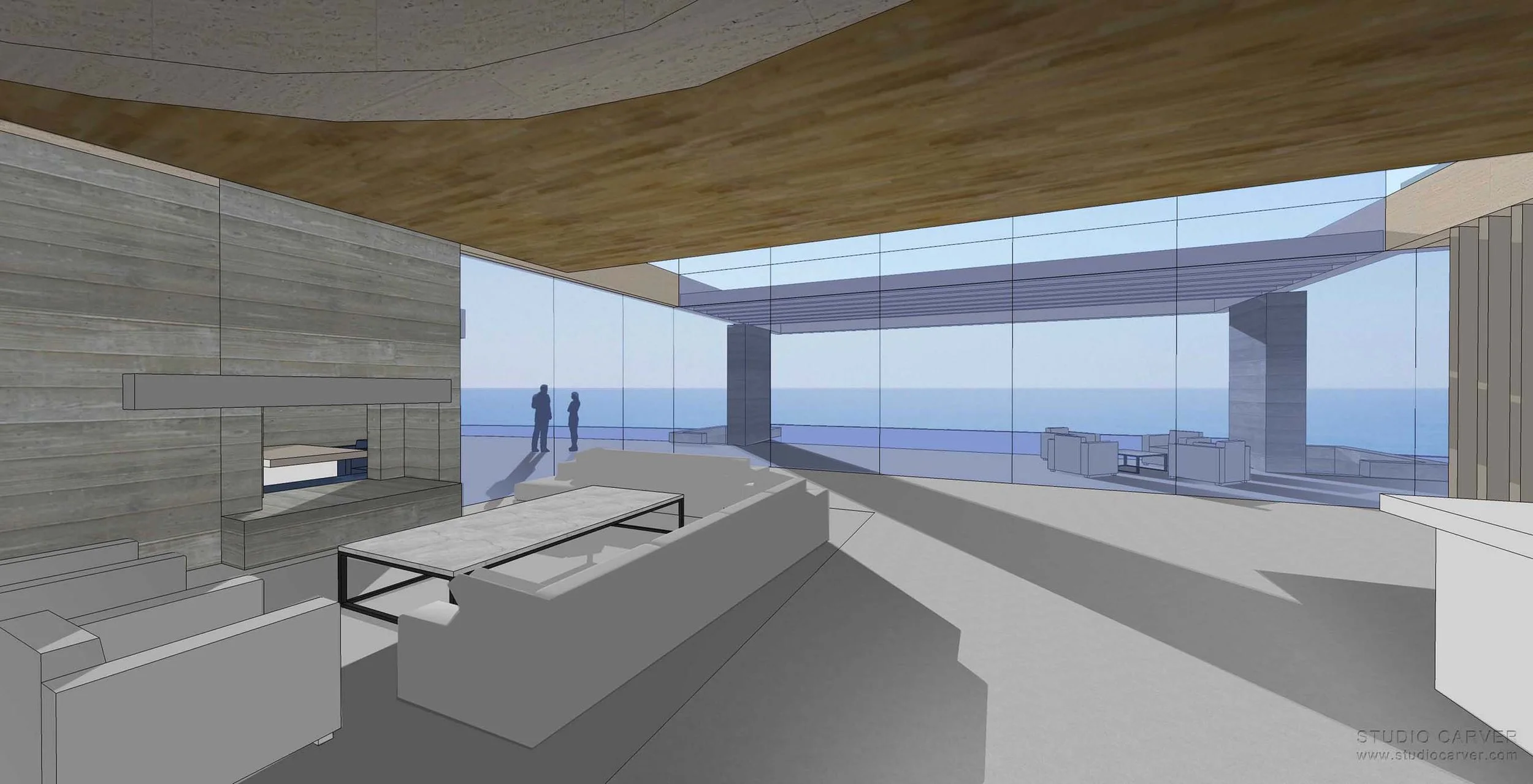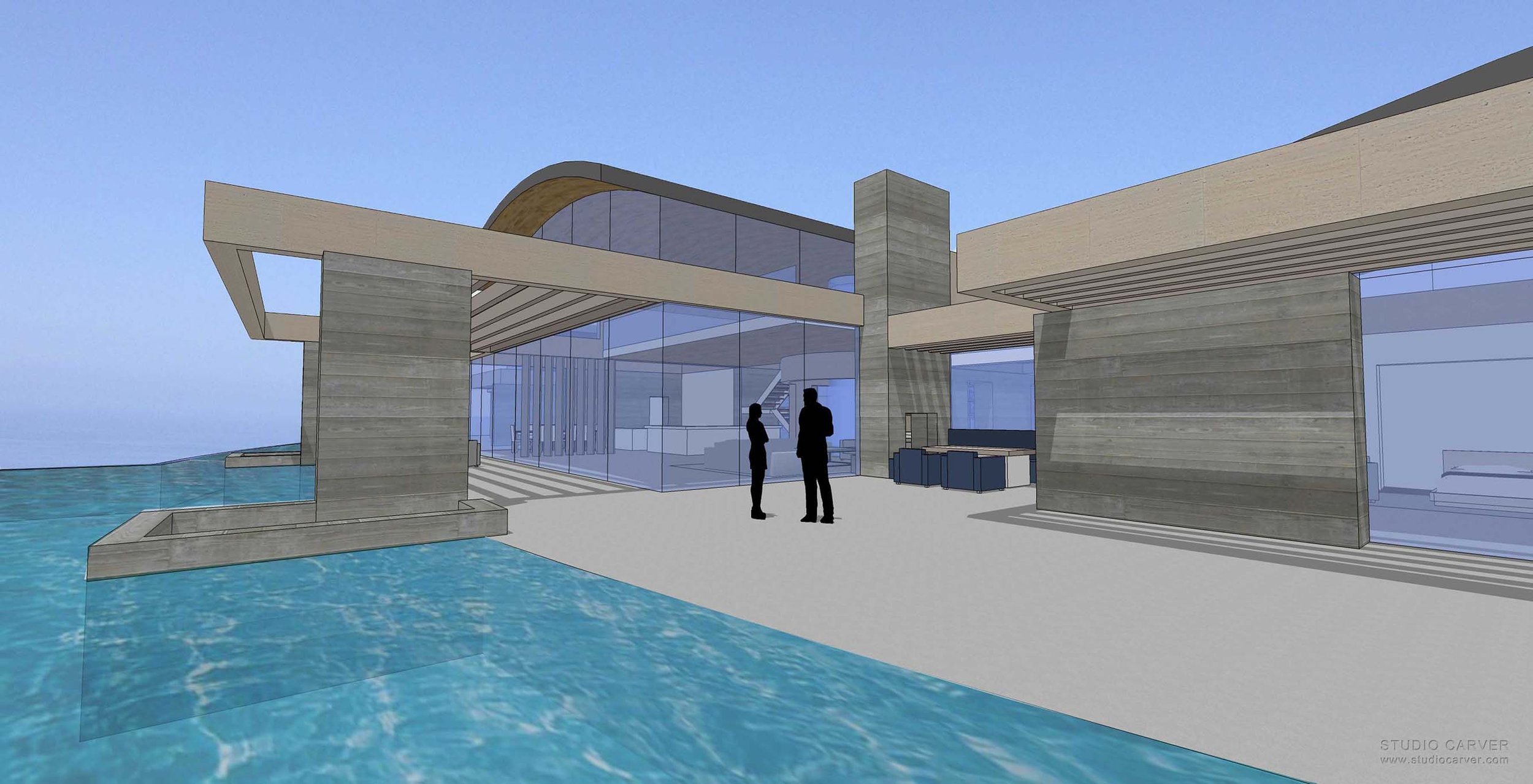
Malibu Peak
Malibu Peak
19,236 SQ FT
Located high above the Pacific Ocean, this family compound has unrivaled views stretching from beach to beach across the horizon. Sweeping roof lines invoke the shape of the mountains behind and the ocean below and contain 19,236 SF of living area. Every room in the house opens out to a large interconnected patio. An infinity edge pool, cantilevered above the site, stretches the entire length of the home. The main level contains the master bedroom, two en-suites, kitchen, dining, and great room. There is also a detached gym and yoga studio. The downstairs contains a large game room and bar, movie theater, staff quarters, catering kitchen, and museum-quality garage with parking for 11 cars.
Board-formed concrete and limestone walls anchor the home to the site and are designed to withstand the strong winds and harsh salt air environment along the coast. Floor-to-ceiling pocketing glass panels disappear from view into the monolithic walls allowing the home to open up to the outside.
PROJECT MEDIA
PROJECT ARCHITECT: ROBERT CARVER, AIA, LEED AP
JOB CAPTAIN: SAM PITNICK, LEEP AP
PROJECT DETAILS
Status: On the Boards

