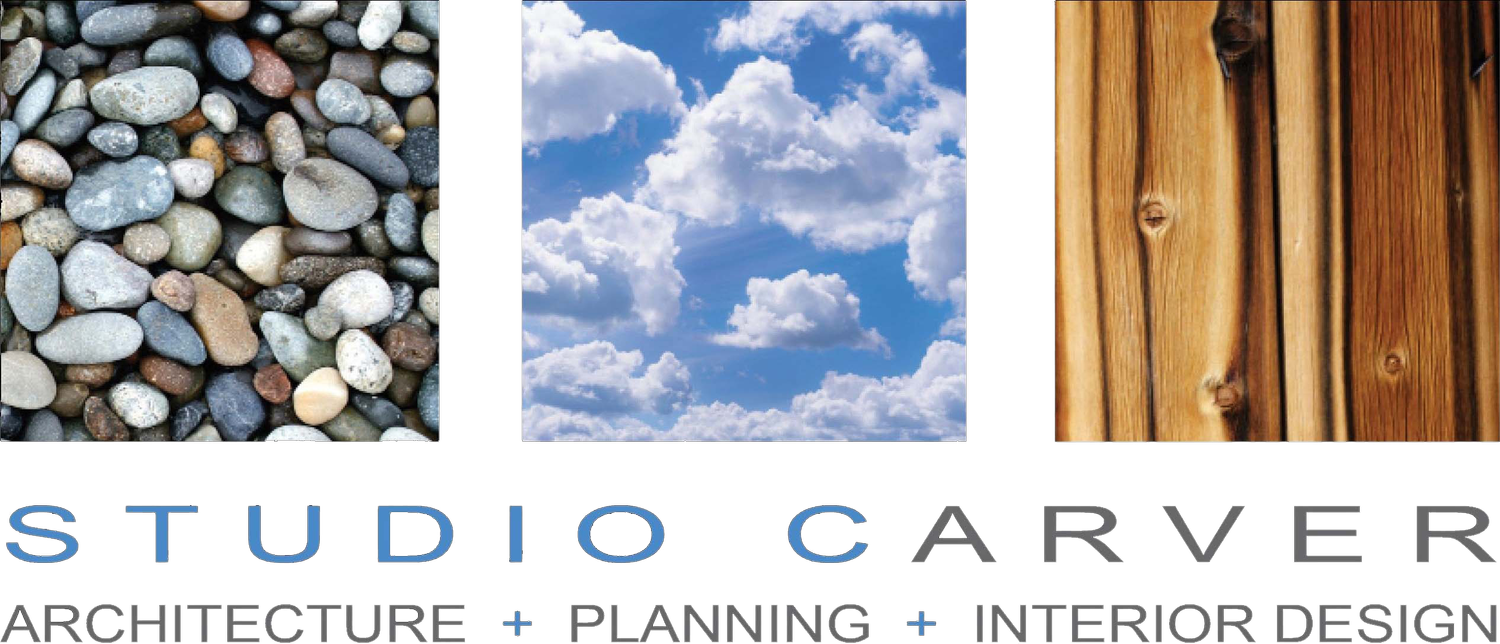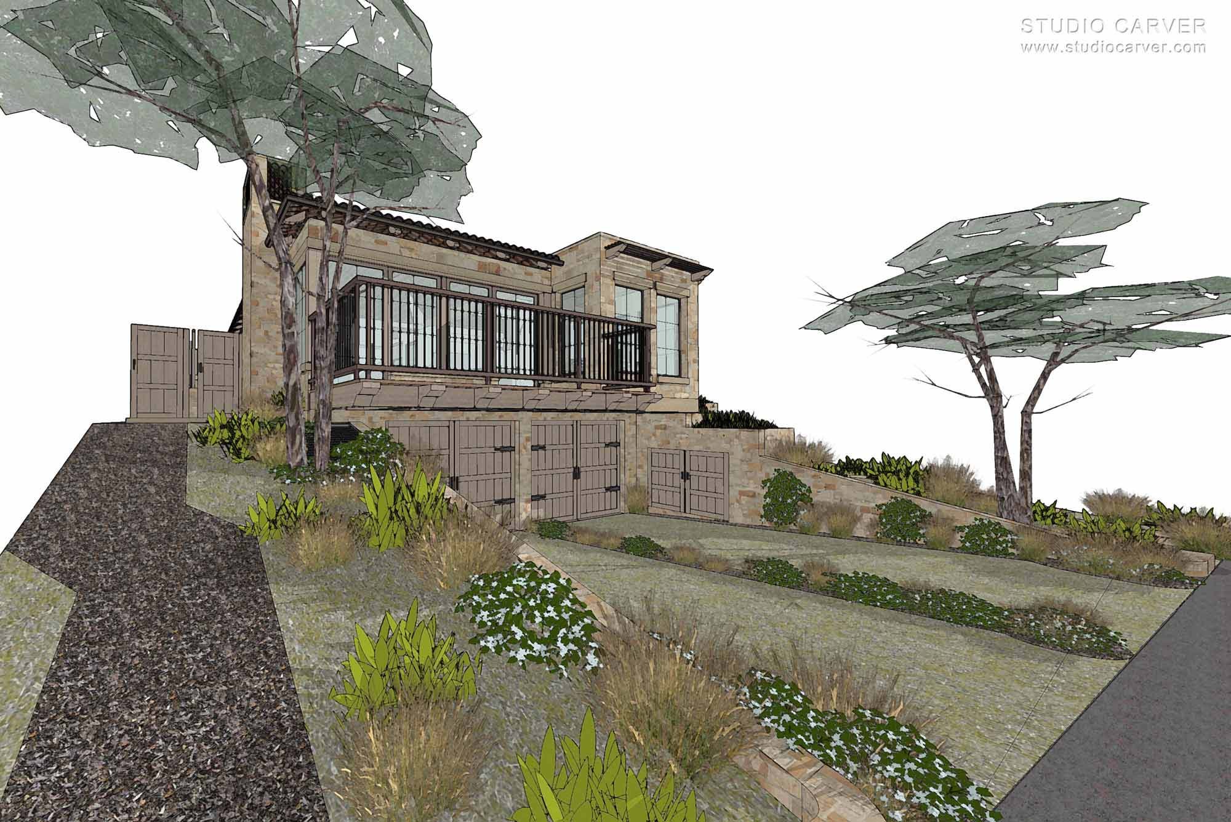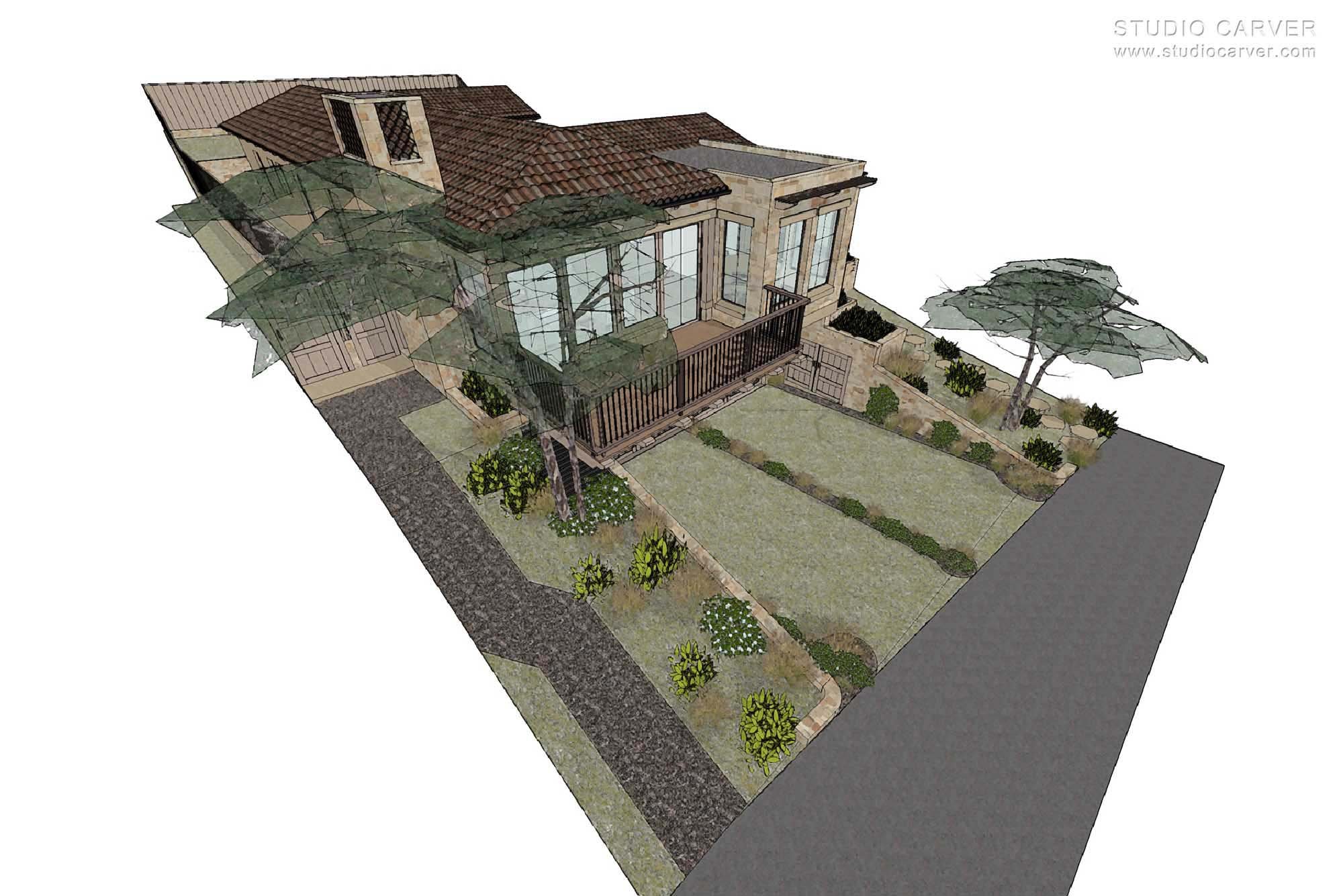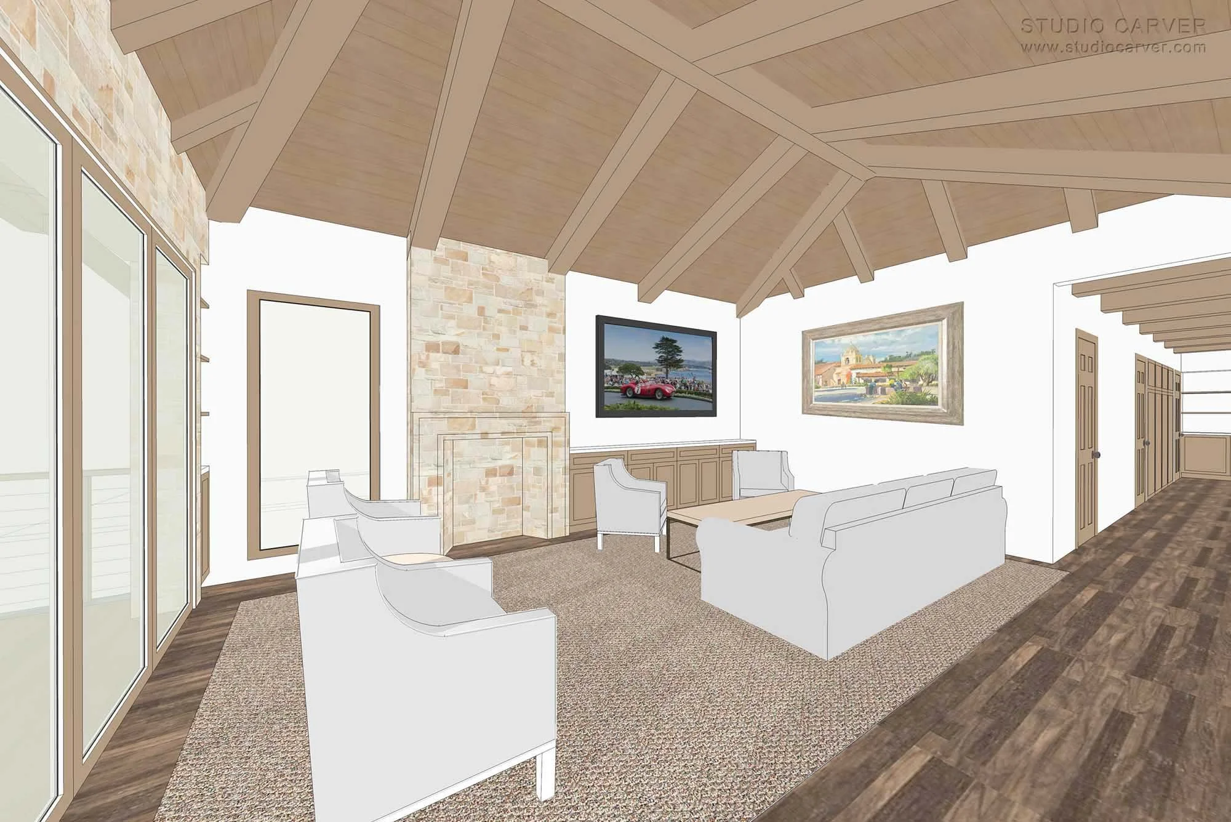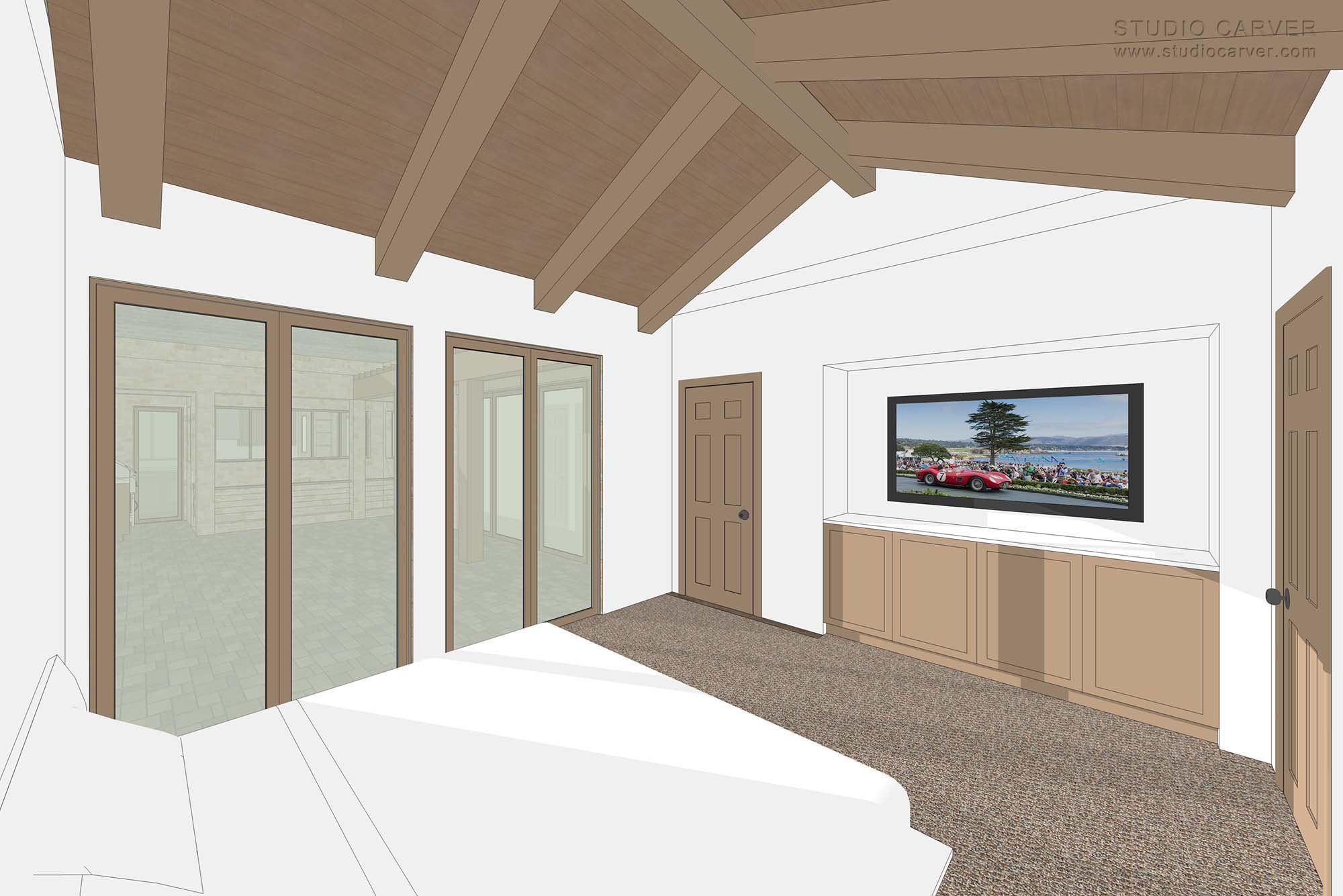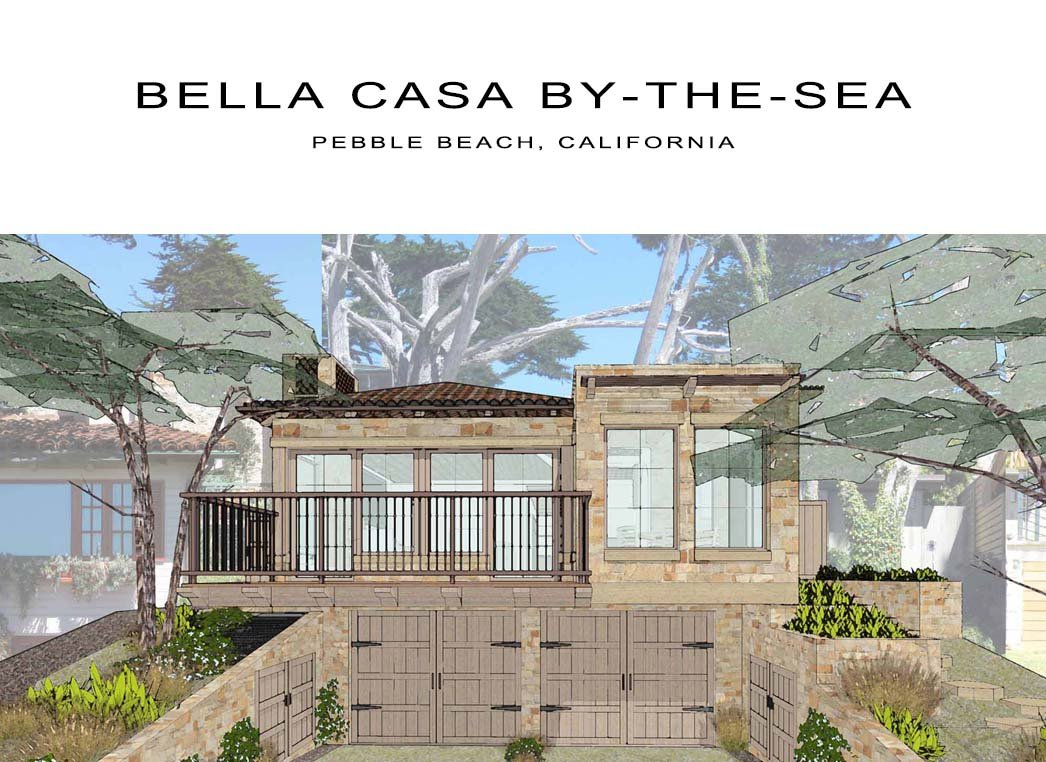
Bella Casa-by-the-Sea
Project Data
2,227 SQ FT
Located on famed Scenic Road, this property embodies the true essence of Carmel-by-the-Sea living with front row views of crashing waves at Carmel Beach and the world-renowned Pebble Beach golf links. In addition to its serene location, this 2,227 square foot home features 3 bedrooms, 3 bathrooms, and a 3-car garage. Additional amenities include a full laundry room, wine storage, eat-in kitchen counter and separate dining room. An outdoor viewing deck off the living room and a central private courtyard offer additional outdoor living space.
Every aspect of the home has been meticulously detailed with materials imported from Italy that contribute to the exceptional design of this country villa. Nineteenth century clay roof tiles, hand distressed wood floors and beams, heavy plaster walls, and old world windows and doors will transport you back in time in this Bella Casa-by-the-Sea.
PROJECT MEDIA
PROJECT ARCHITECT: ROBERT CARVER, AIA, LEED AP
JOB CAPTAIN: SAM PITNICK, LEED AP
STRUCTURAL ENGINEER: DUCKBREW ENGINEERING
MECHANICAL ENGINEERING: MONTEREY ENERGY GROUP
INTERIOR DESIGN: CALVIN SMITH
LANDSCAPE DESIGN: FRED BALLERINI
PROJECT DETAILS
Status: On the Boards

