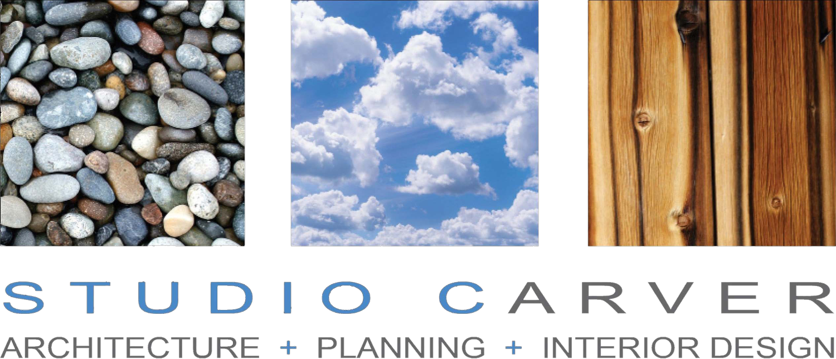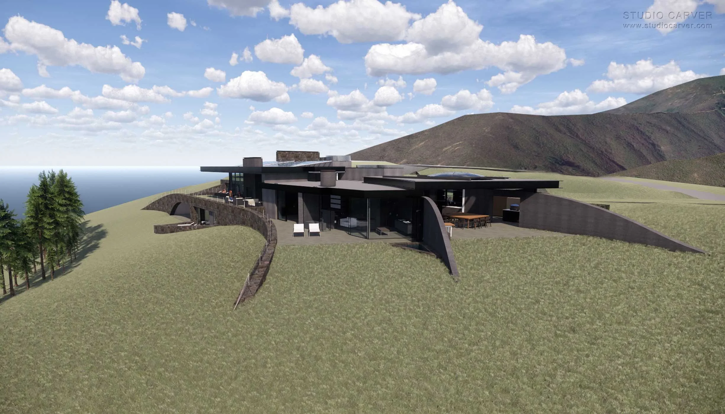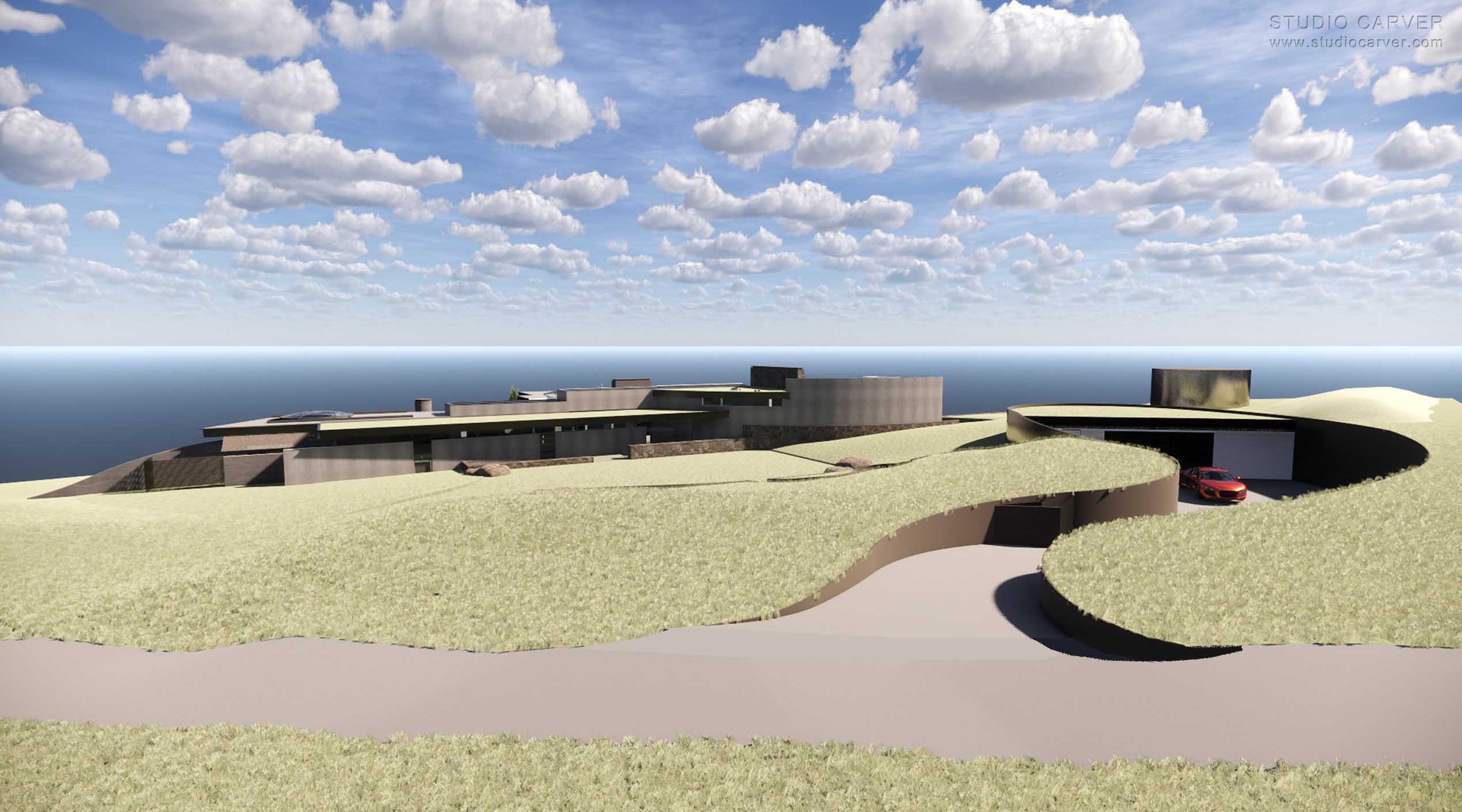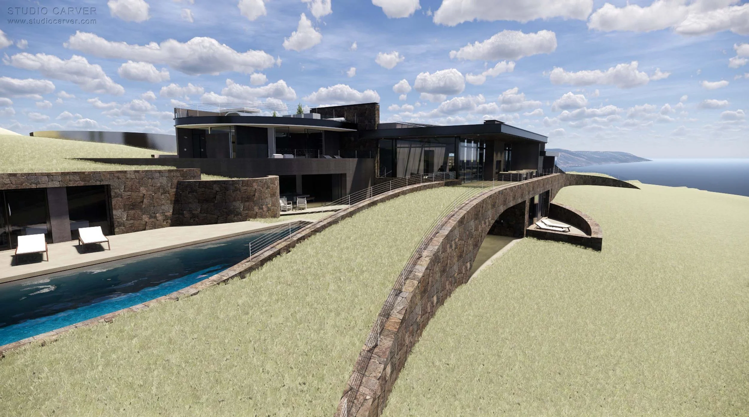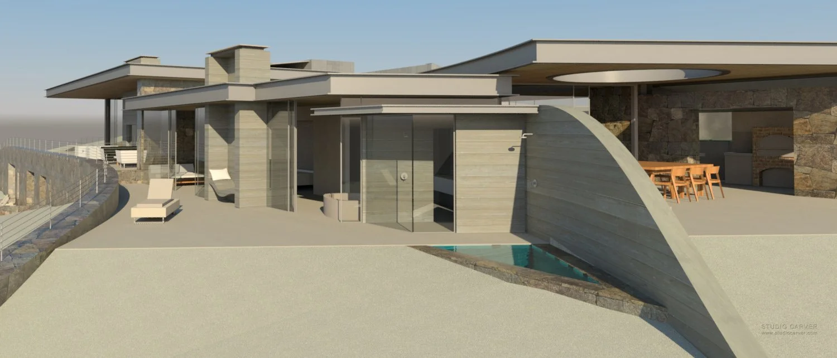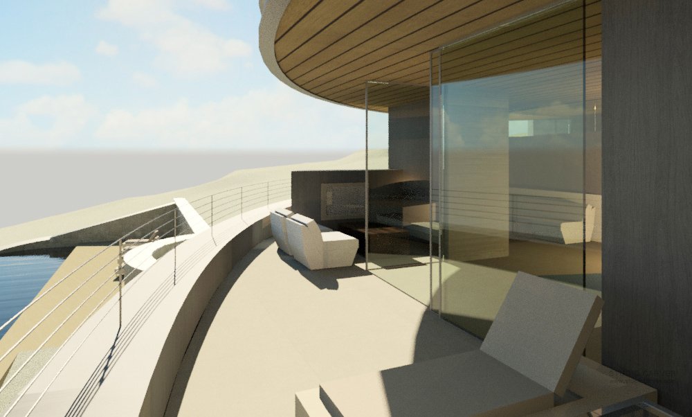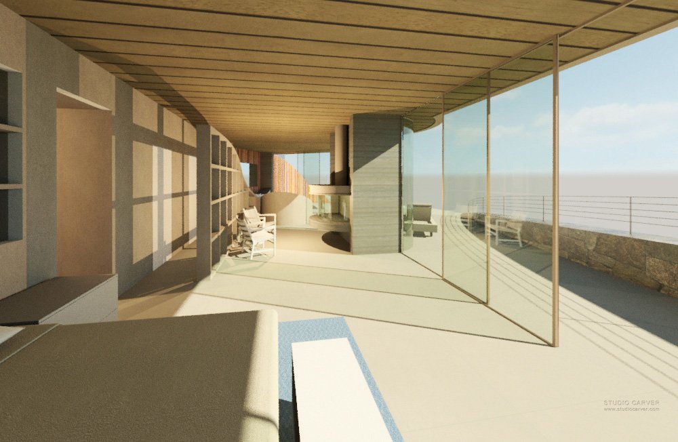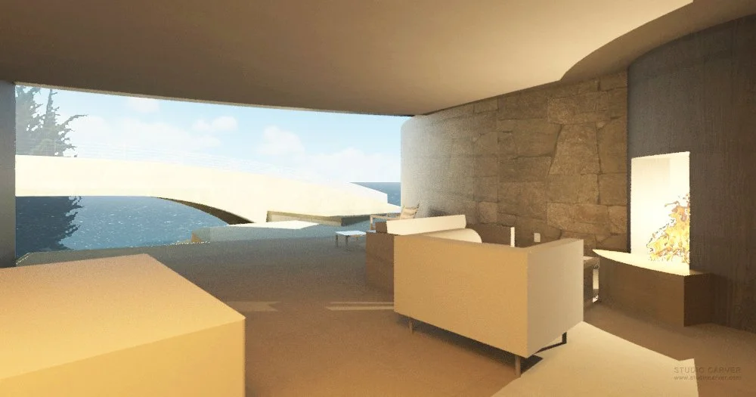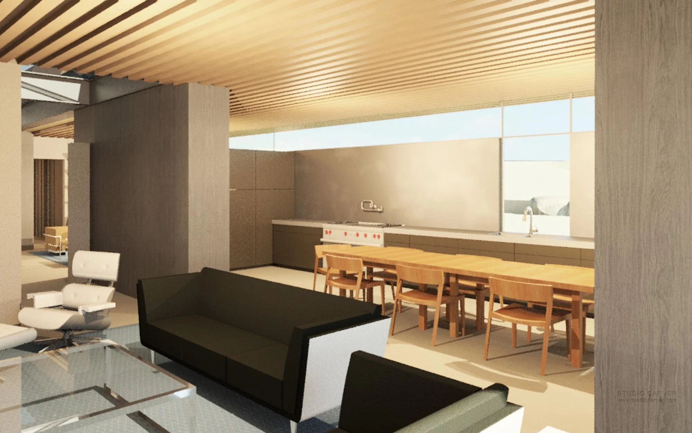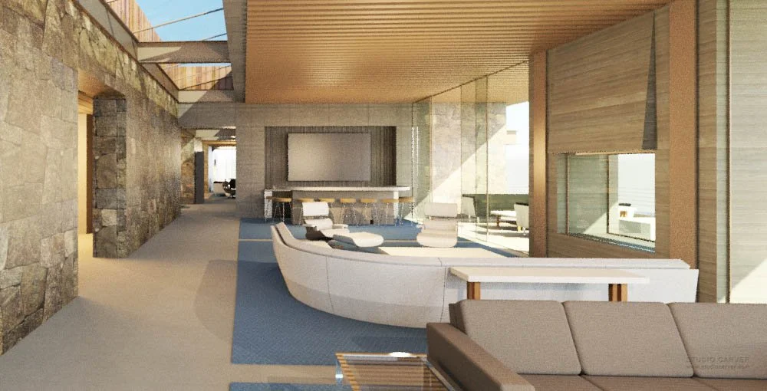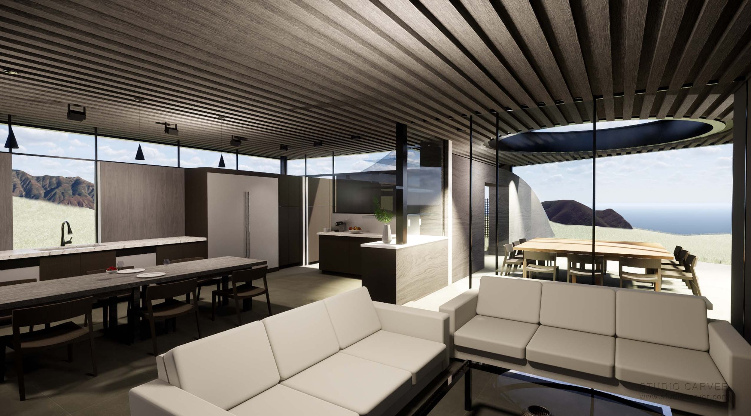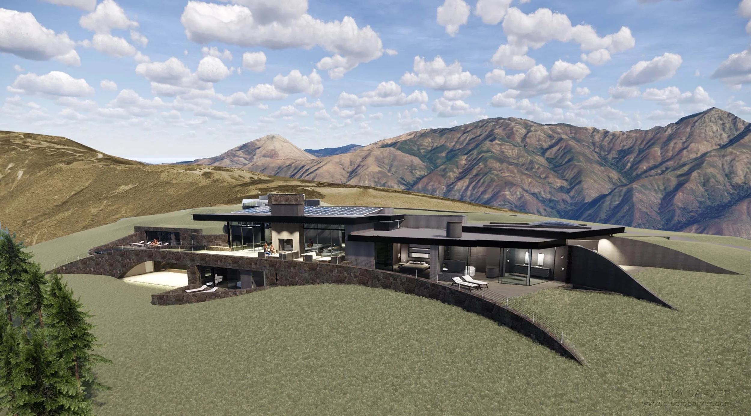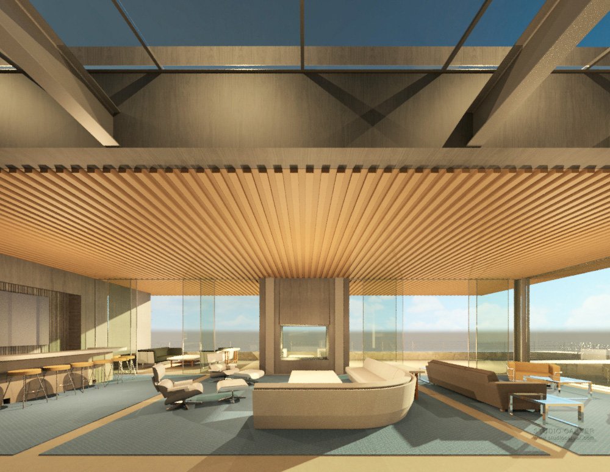
Clear Ridge
Clear Ridge
7,973 SQ FT
It is rare to find so much flat space in the hills of Big Sur. The site is a rolling meadow perched above a famous beach. Our concept was that the structure was part of and grew out of the meadow. A heavy stone plinth anchors the home to the site – while vast sunny rooms float above. The sensuous curves of the floor plans flow from outside to inside and back outside. The meadow swirls up onto the second floor, then to the roof and back down as if Joan Miró painted the floor plan. Land art inspired by Michael Heyser and Richard Serra inform the car court, garage and entry.
The concept for the architectural design is first and foremost “of the earth.” California – the meeting of California and the Pacific, the site – and specifically the meadow. The stone plinth rests on the meadow to form a landing for the main floor. The tableau arises sinuously out of and slides back into the native grass.
PROJECT MEDIA
PROJECT DETAILS
PRINCIPAL ARCHITECT: ROBERT CARVER, AIA, LEED AP
Status: On the Boards

