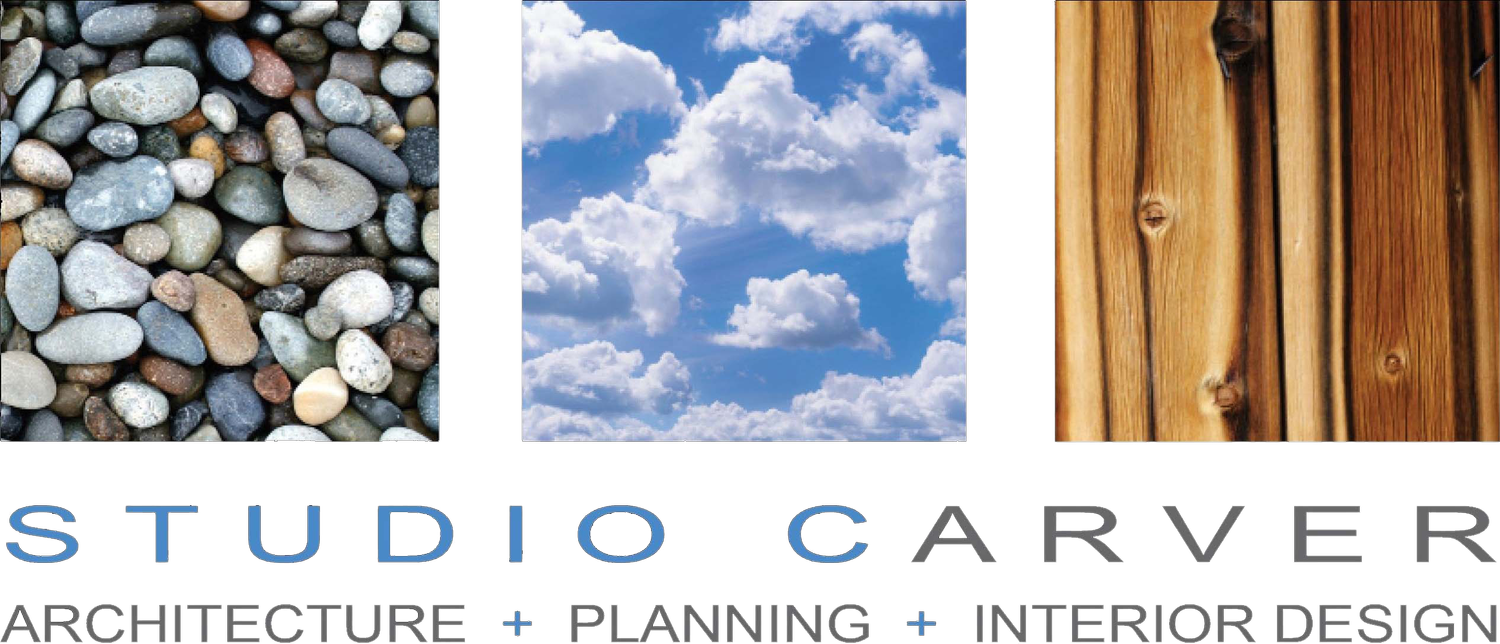SOUTH COAST FIRE STATION
4,498 SQ FT
A benefactor of the Big Sur Fire Brigade has agreed to donate an ocean-front parcel for the construction of a new firehouse to serve the South Coast community. The Big Sur Land Use Plan prohibits private entities from building within the critical viewshed of highway one or blocking public views of the ocean. The project site has a 13’ tall berm along the edge of the highway.
The design concept is to remove the berm which blocks the view of the ocean and to replace it with the see-through firehouse. The modern, original design has been useful in the brigade’s fund-raising efforts. The first donor who saw the design wrote a check for $50,000 on the spot. There should be some flexibility with the viewshed as the firehouse needs to be as close to the highway as possible. Public buildings are allowed in the viewshed, and this is a quasi- public building that clearly serves the public. The permitting process is never easy in Big Sur but with the community’s backing, and the clear need for the emergency facility, the project team feels confident that a variance will be granted.
The southern-facing roof shape evokes the ocean waves and allows for solar panels on top of a training loft and a community center underneath. While the overall shape is dramatically curved, the only curved elements are the glulam beams. The coated, tinted double insulated glass will capture solar energy, and the high windows will naturally ventilate the building. The building is notched into the berm which continues north and south of the firehouse so it will only be visible from the highway for a short distance.
PROJECT ARCHITECT: ROBERT CARVER, AIA, LEED AP
JOB CAPTAIN: DANIEL PETERSON
PROJECT DETAILS
Status: On the Boards











