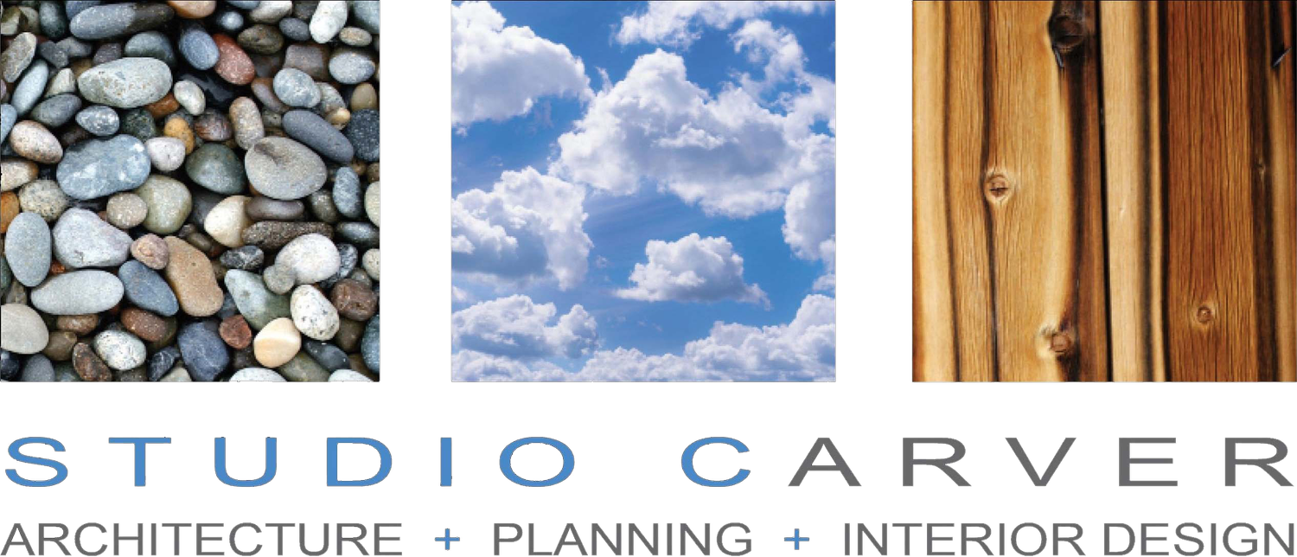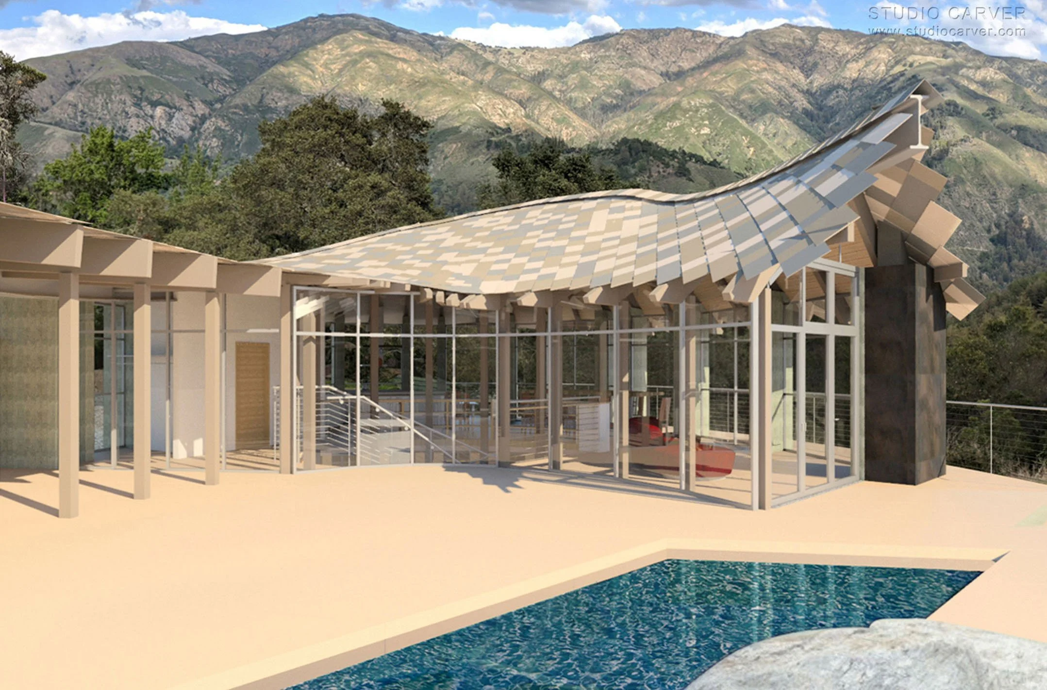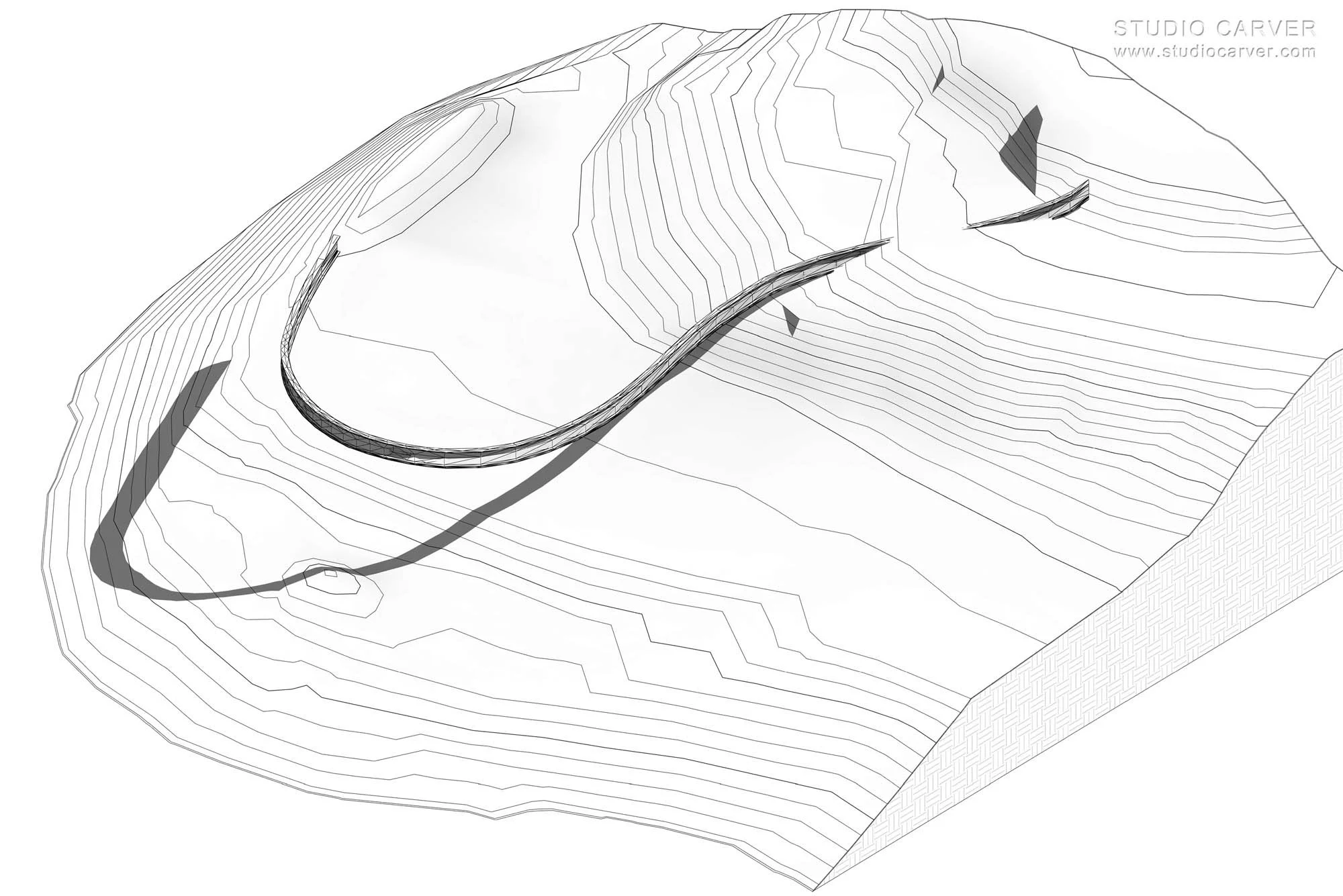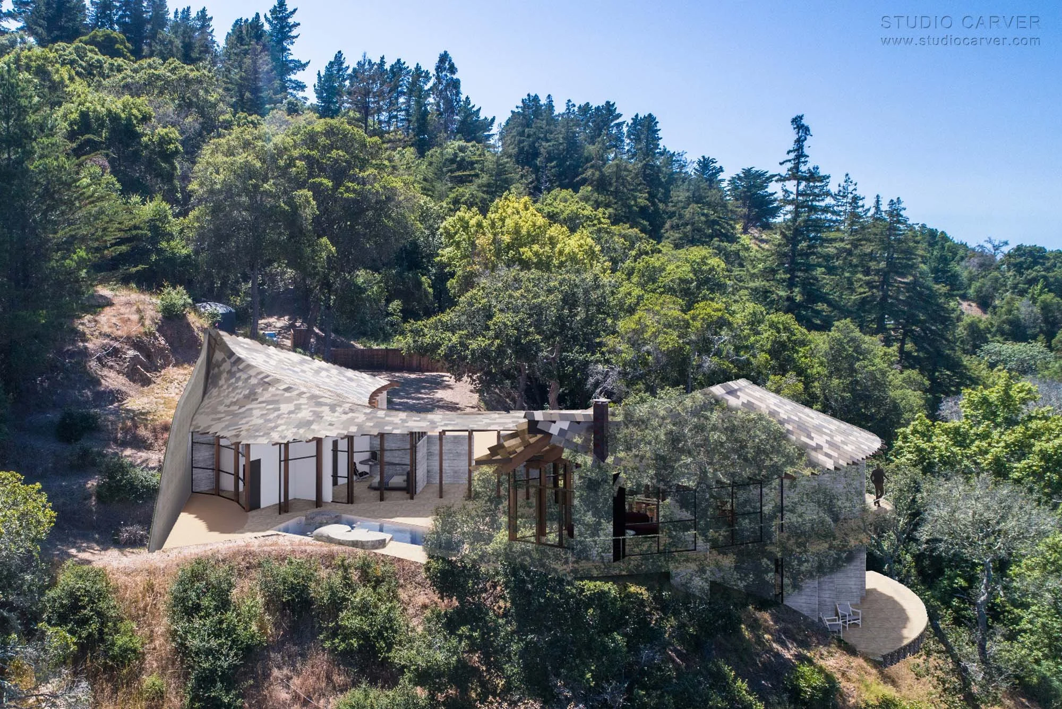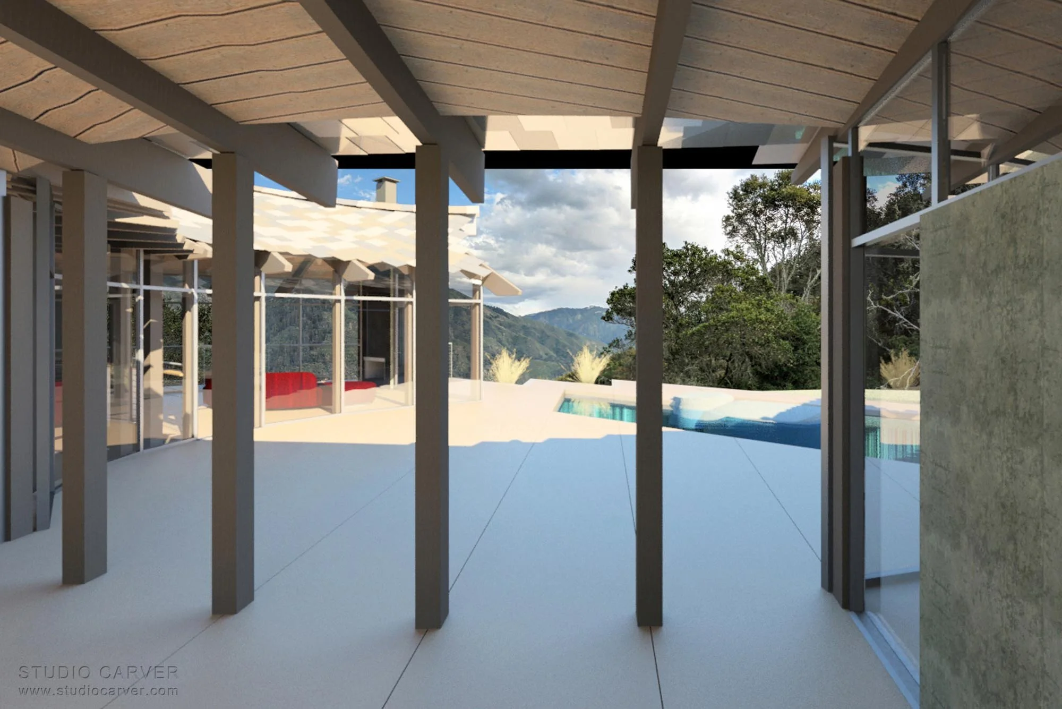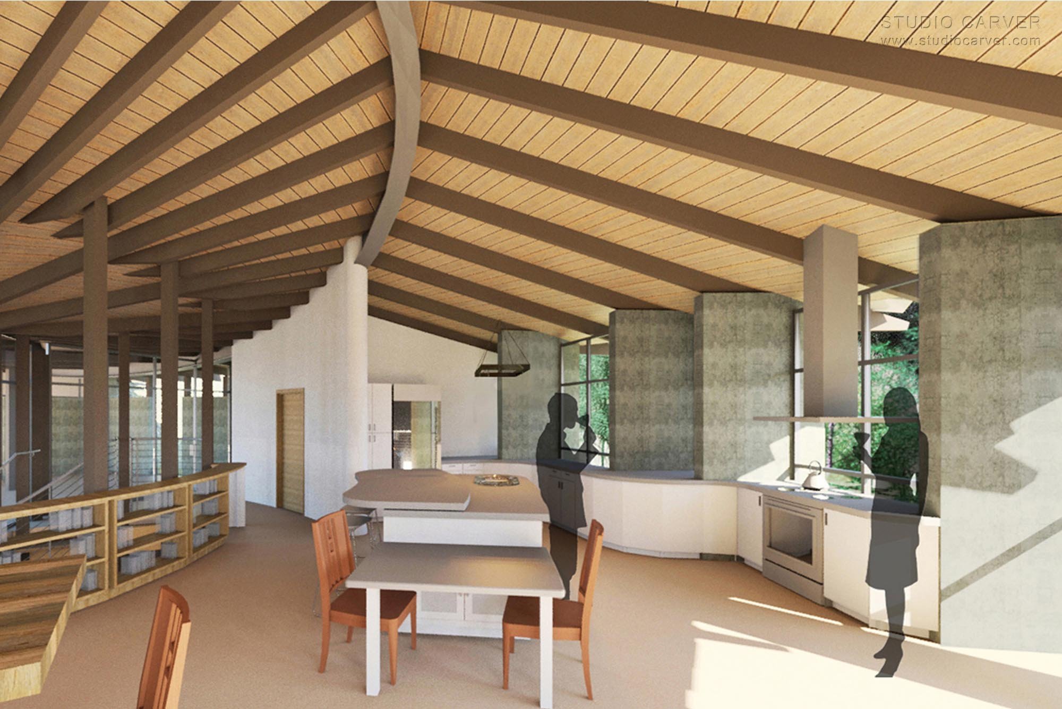DRAGON’S DEN
3,535 SQ FT
The Dragon’s Den is a two-story residence nestled in the mountains of Big Sur. The structure and form were inspired by the native Western Fence Lizard found on the site. The roof is adorned with multicolored stainless-steel tiles evocative of reptilian scales and coloring, while steel and redwood abstract the skeleton. The form, inspired by nature, was realized via parametric modeling to encode the relationship between elements. The spine is a sinuous compound curved steel ridge beam supporting linear redwood beams at informed angles. The dynamic roof emerges from shingling unitized panels in a consistent manner across the interpolated surface. The rhythm of structural walls positioned along the curving perimeter serve to frame distinct views of the Ventana wilderness. The floor plan is curved, and the roof is serpentine; however, there is only one curved element in the house – the ridge beam.
PROJECT ARCHITECT: ROBERT CARVER, AIA, LEED AP
JOB CAPTAIN: PAUL MATTINGLY
PERMITS: ROBERT CARVER
KEY CONSULTANTS: PACIFIC LAND WATER & HOME - SETH PARKER
PROJECT DETAILS
Status: On the Boards

