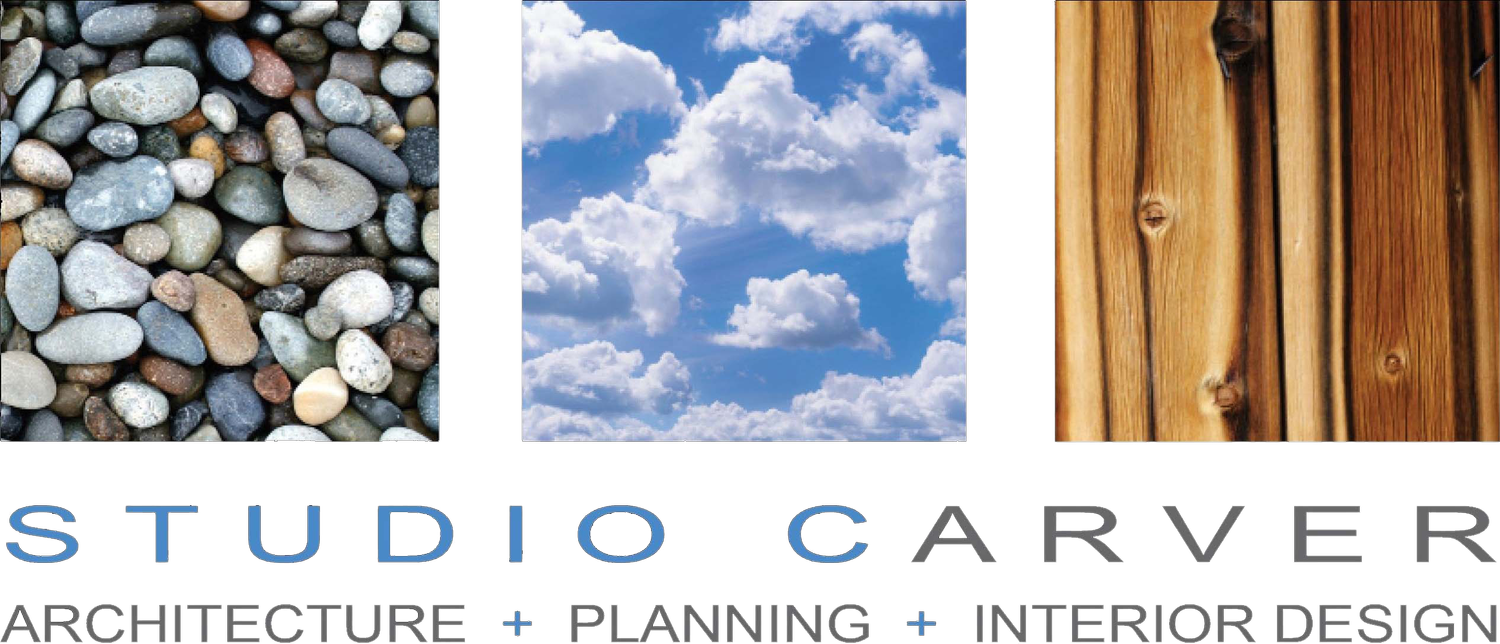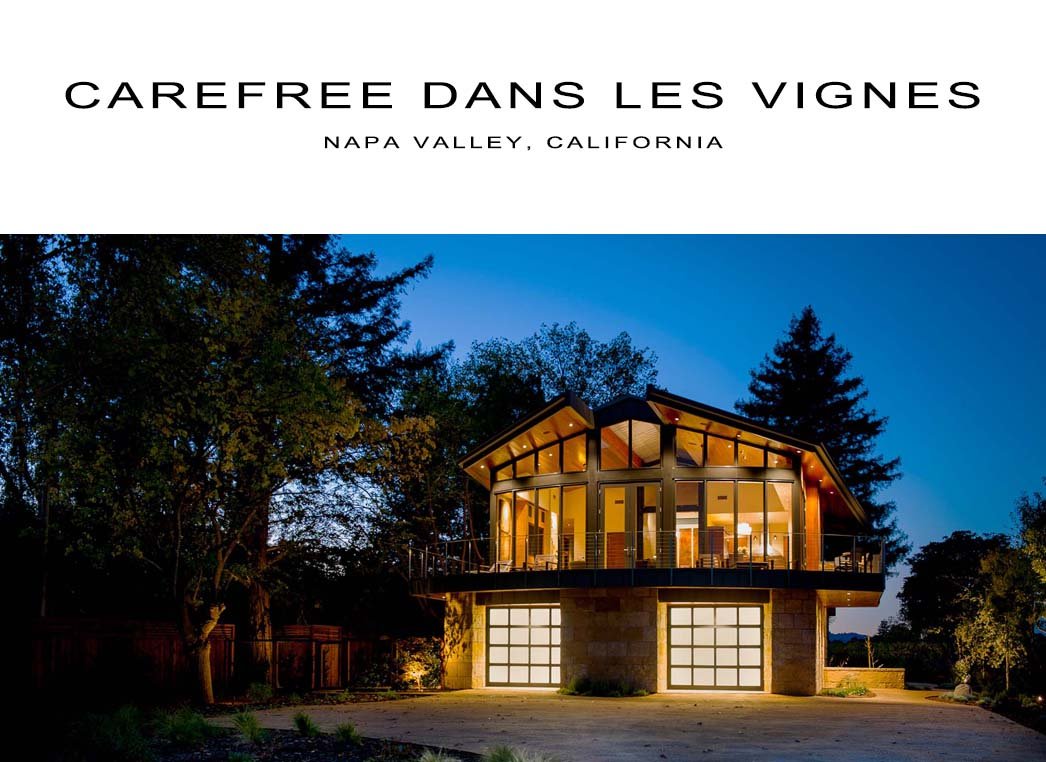CAREFREE DANS LES VIGNES
3,104.4 SQ FT
This residence was designed in 2014 for a fine wine loving couple who wanted a modern home that was perched like a bird above the vineyards of the Napa Valley. This modern residence elegantly blends with the natural scenic beauty of this preeminent wine growing region by using select natural materials and a rich harvest palette. The clients requested that the main living spaces be on the second floor in order to look out over the vineyards. One hundred and eighty-degree views were achieved through the placement of curving floor to ceiling glass walls in both the great room and the master suite at either end of the house.
A full-length ridge skylight of translucent Kalwall casts a soft shoji-like glow into the interior, through the open central staircase and all the way down into the first floor entry. The solid rusticated stone base of the ground floor evokes the rich soil and architectural heritage of the local vineyards and wineries, while a wing-like roof swoops boldly but gently over the base and the vines below. The full-length ridge skylight of translucent Kalwall insulated panels allows ample diffused light into the interior without allowing the transfer of summer heat in and winter heat out. Clean efficient radiant heat warms all the floors. The walls and ceiling are super insulated. The home incorporates all of the latest and most efficient high tech glazing, mechanical equipment, appliances and plumbing fixtures. All finishes are low VOC and non toxic as a rule.
PROJECT MEDIA
PROJECT ARCHITECT: ROBERT CARVER, AIA, LEED AP
PROJECT ARCHITECT: PATRICK LEMASTER, AIA, LEED AP
PERMITS: ROBERT CARVER
INTERIOR DESIGN: DESIGN DIRECTIVES, LLC
STRUCTURAL ENGINEERING: SUMMIT ENGINEERING, INC.
MECHANICAL ENGINEERING: MONTEREY ENERGY GROUP
GENERAL CONTRACTOR: BOATMAN CONSTRUCTION
ART INSTALLATION: GORDON HUETHER
PHOTOGRAPHY: DOUGLAS CARVER
PROJECT DETAILS
Status: Complete



























