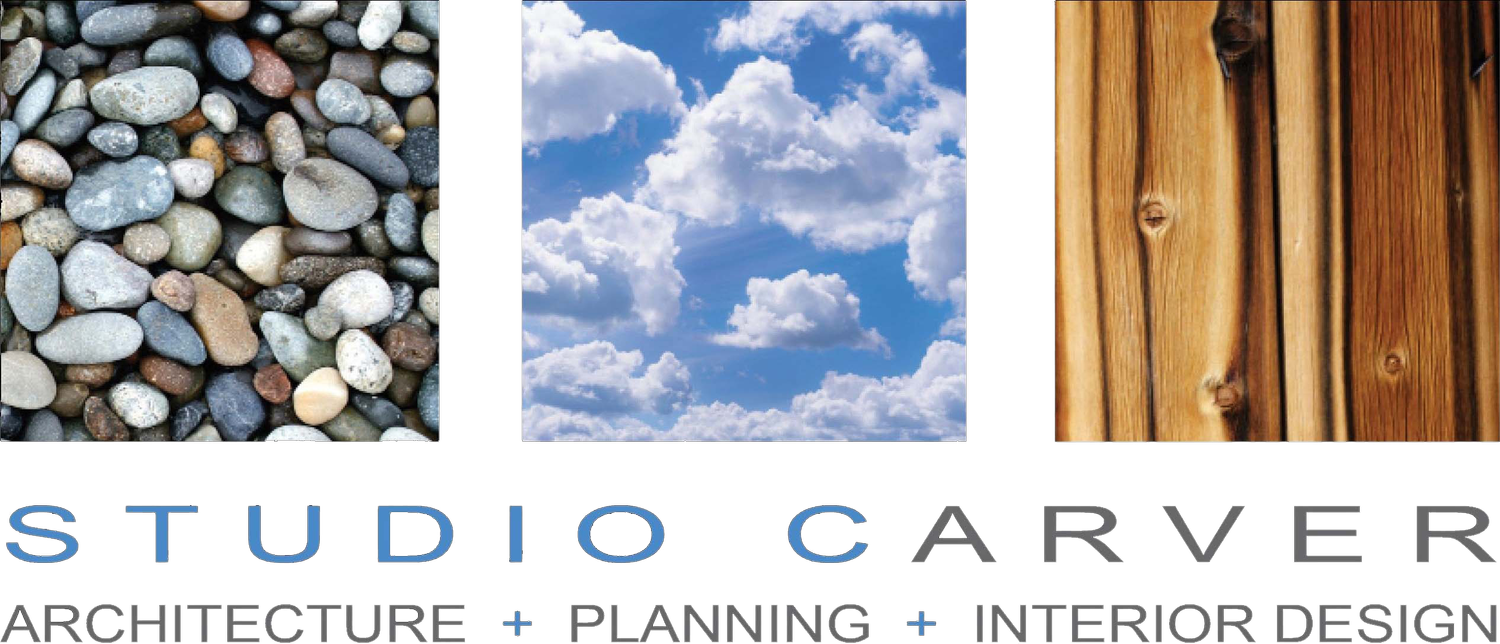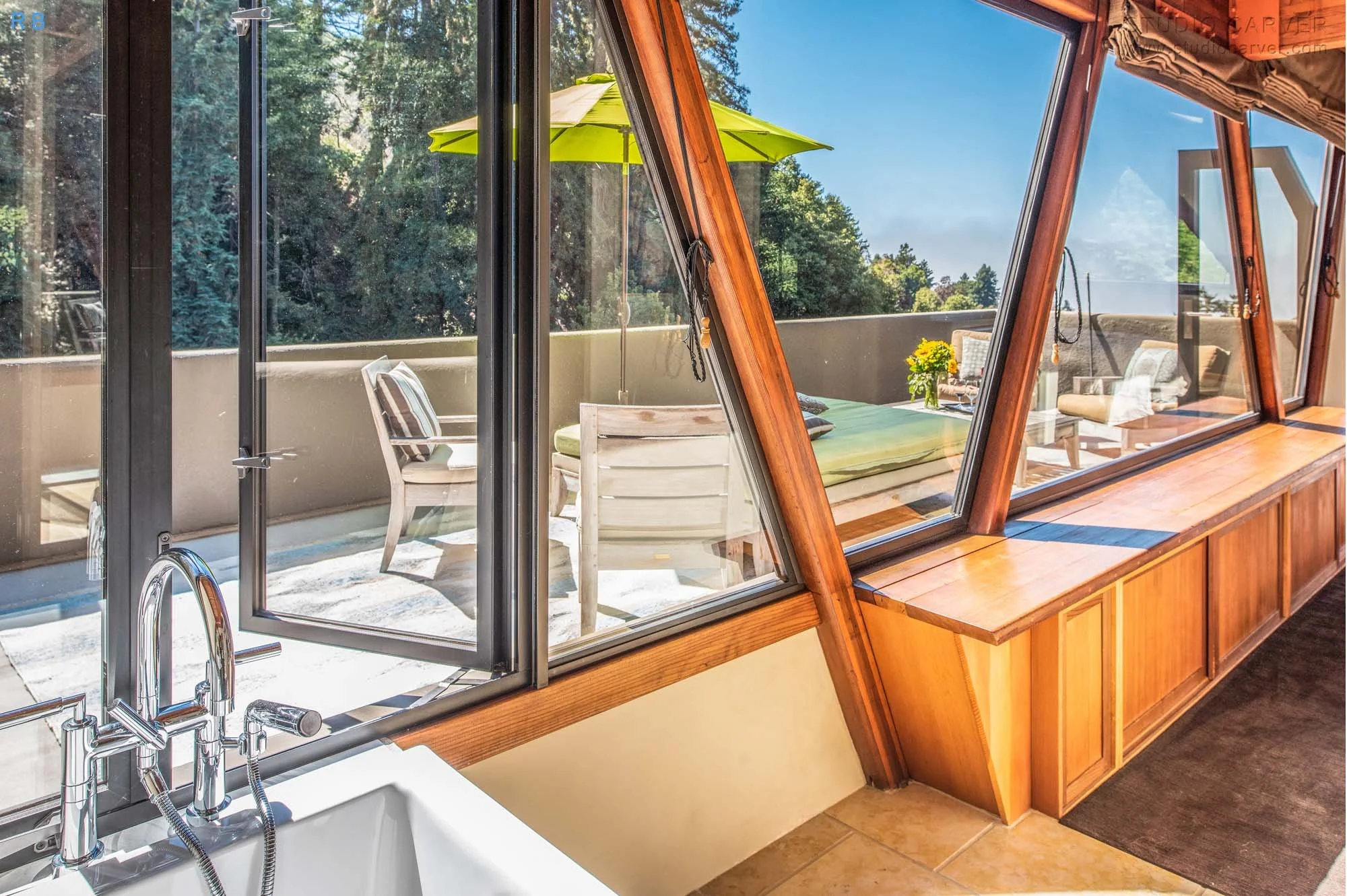ADVANCED RETREAT
2,405 SQ FT
Perched on the side of a steep redwood canyon, this wooden 3D space frame soars three stories to capture the passive solar energy. Neutral colors of standing seam metal and stucco and a roof of jasmine and native grasses render this house nearly invisible and fire resistant. A large South facing tile patio known as “the beach” off the third floor master suite provides ample warm sun bathing opportunities, while the west deck is home to ocean view BBQs.
PROJECT MEDIA
PROJECT ARCHITECT: ROBERT CARVER, AIA, LEED AP
STRUCTURAL ENGINEER: BILL DRYDEN
GENERAL CONTRACTOR: ROBERT CARVER; KEN MINNOTTE; PAT FOSTER; RAY BYRNE; RICK FRYE
LANDSCAPE, LIGHTING AND INTERIOR DESIGN: CARVER + SCHICKETANZ
PHOTOGRAPHY: DOUGLAS STEAKLEY, RON BIRD
PROJECT DETAILS
Status: Complete





























