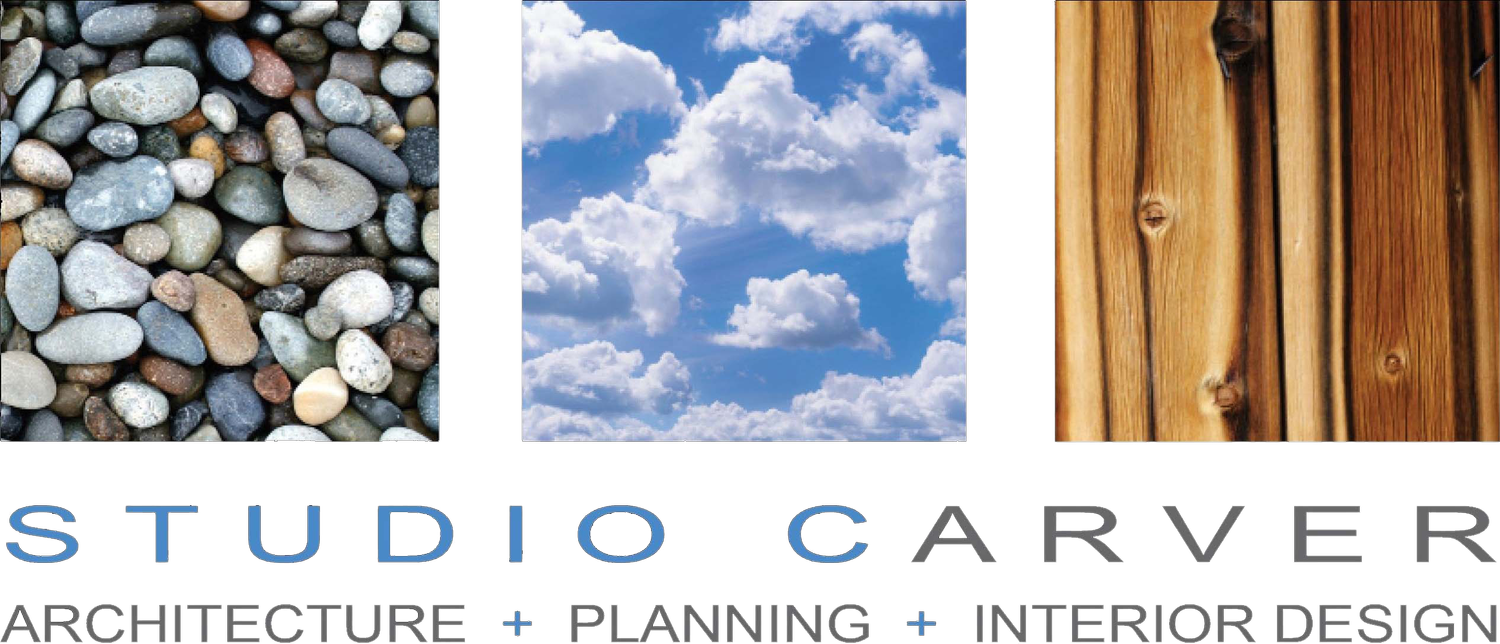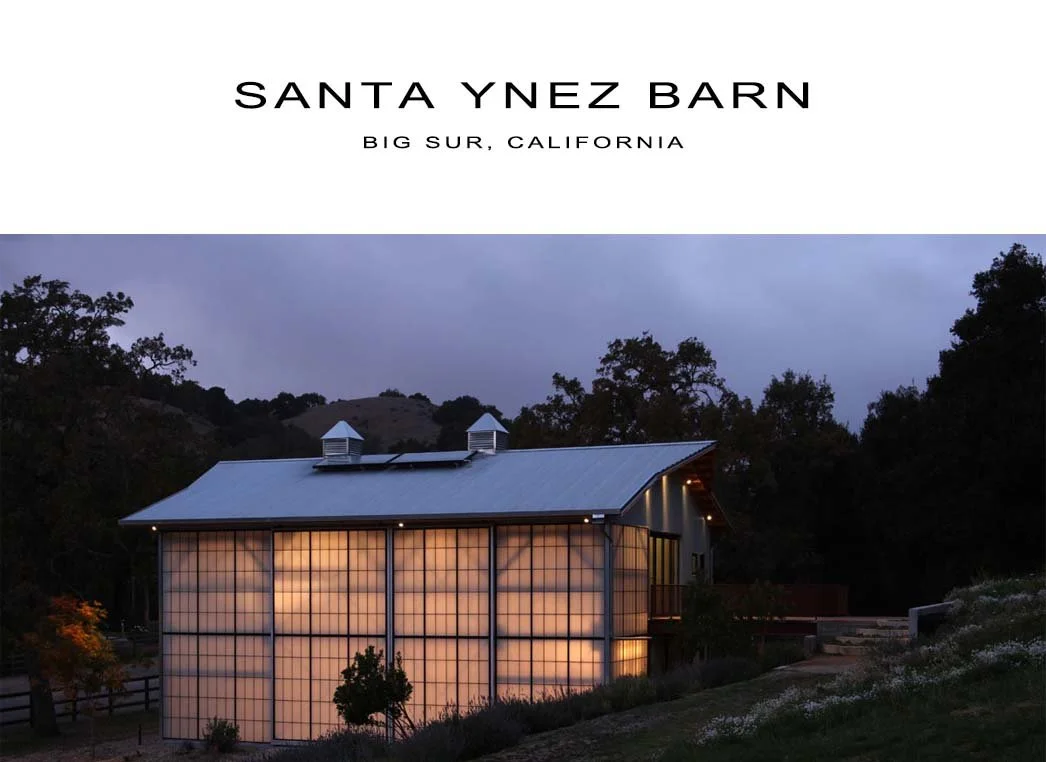SANTA YNEZ BARN
2,786 SQ FT
The rehabilitated barn was adorned with a translucent structural composite that allows the outdoor light into the home and creates an illuminating, almost lantern-like effect at night. The home was built to accommodate long stays from guests including the home owners’ children and grandchildren and act as a “party house” that brought the outdoors in. This is well executed with the original structure of the barn with its large, sliding doors and hayloft.
The barn was hand-selected from a New Hampshire farm. It was deconstructed, transported and then reassembled on top of 4-1/2 foot tall steel columns. The orientation of the barn was well thought out as well, maximizing sun exposure to the rooftop solar hot water system that fuels the radiant heating throughout.
PROJECT MEDIA
PRINCIPAL ARCHITECT: ROBERT CARVER, AIA, LEED AP
JOB CAPTAIN: LIBBY BARNES
LIGHTING DESIGN: ROGER RECTOR
STRUCTURAL ENGINEERING: JAN ROHLIK, PAUL LAUDENSCHALGER
MECHANICAL ENGINEERING: MONTEREY ENERGY GROUP
GENERAL CONTRACTOR: S. J. DEFERVILLE CONSTRUCTION
BARN – 100 YEARS OLD: GREAT NORTHERN BARNS – CANAAN, NEW HAMPSHIRE
TRANSLUCENT STRUCTURAL COMPOSITE: KALWALL
PHOTOGRAPHY: CLAUDIO SANTINI
PROJECT DETAILS
Status: Complete

















