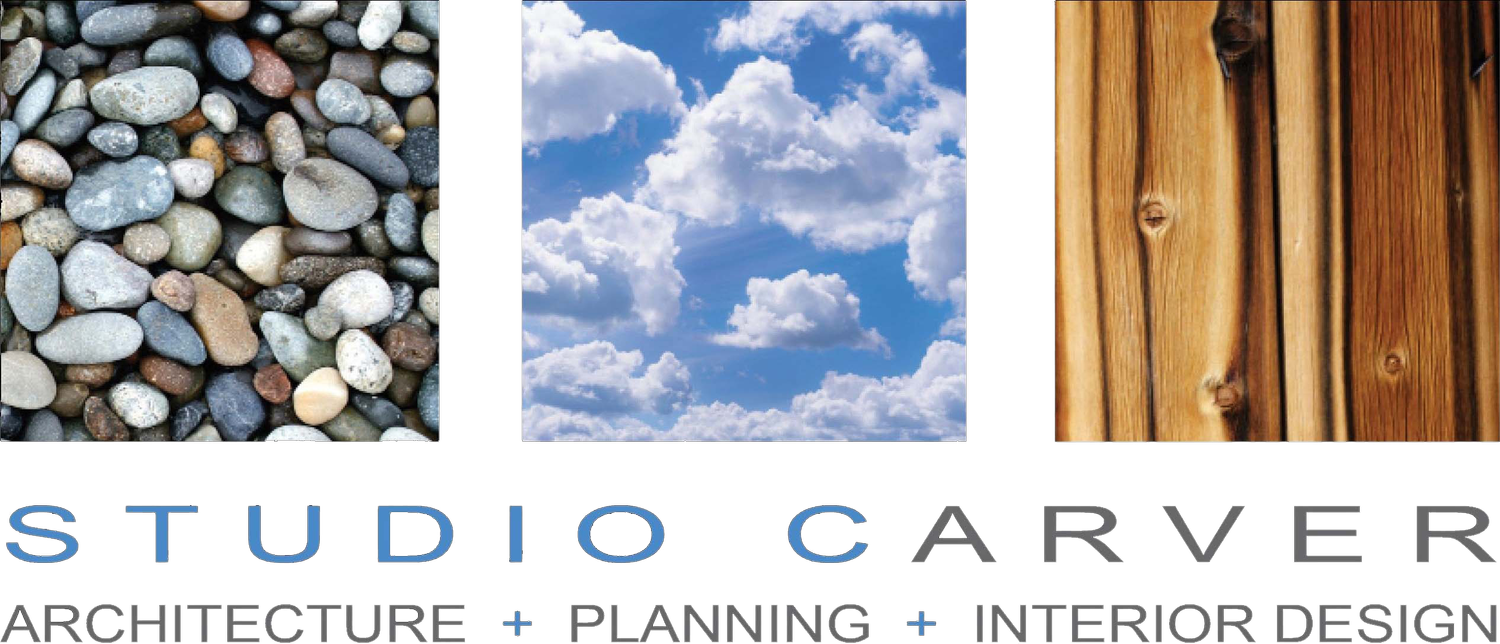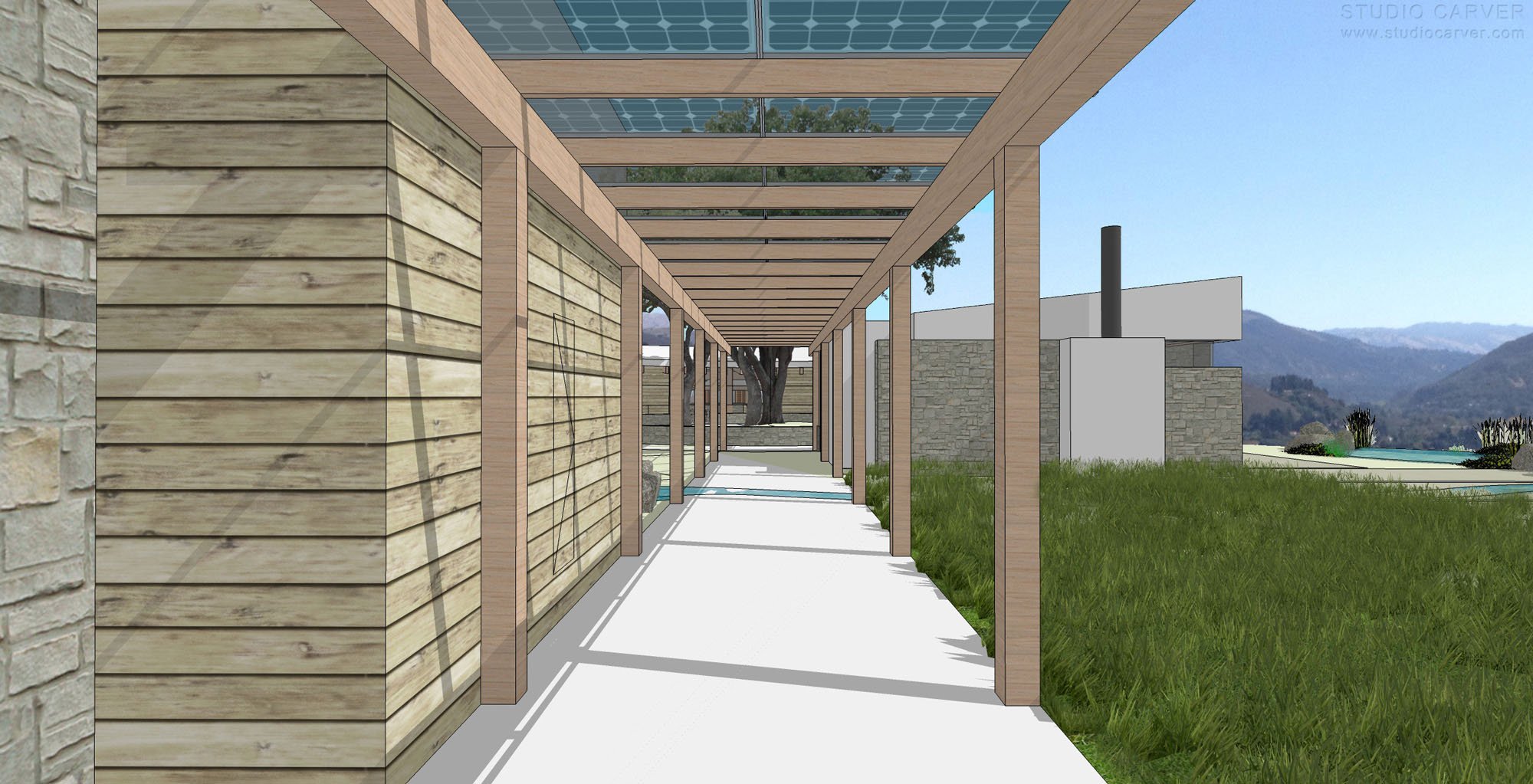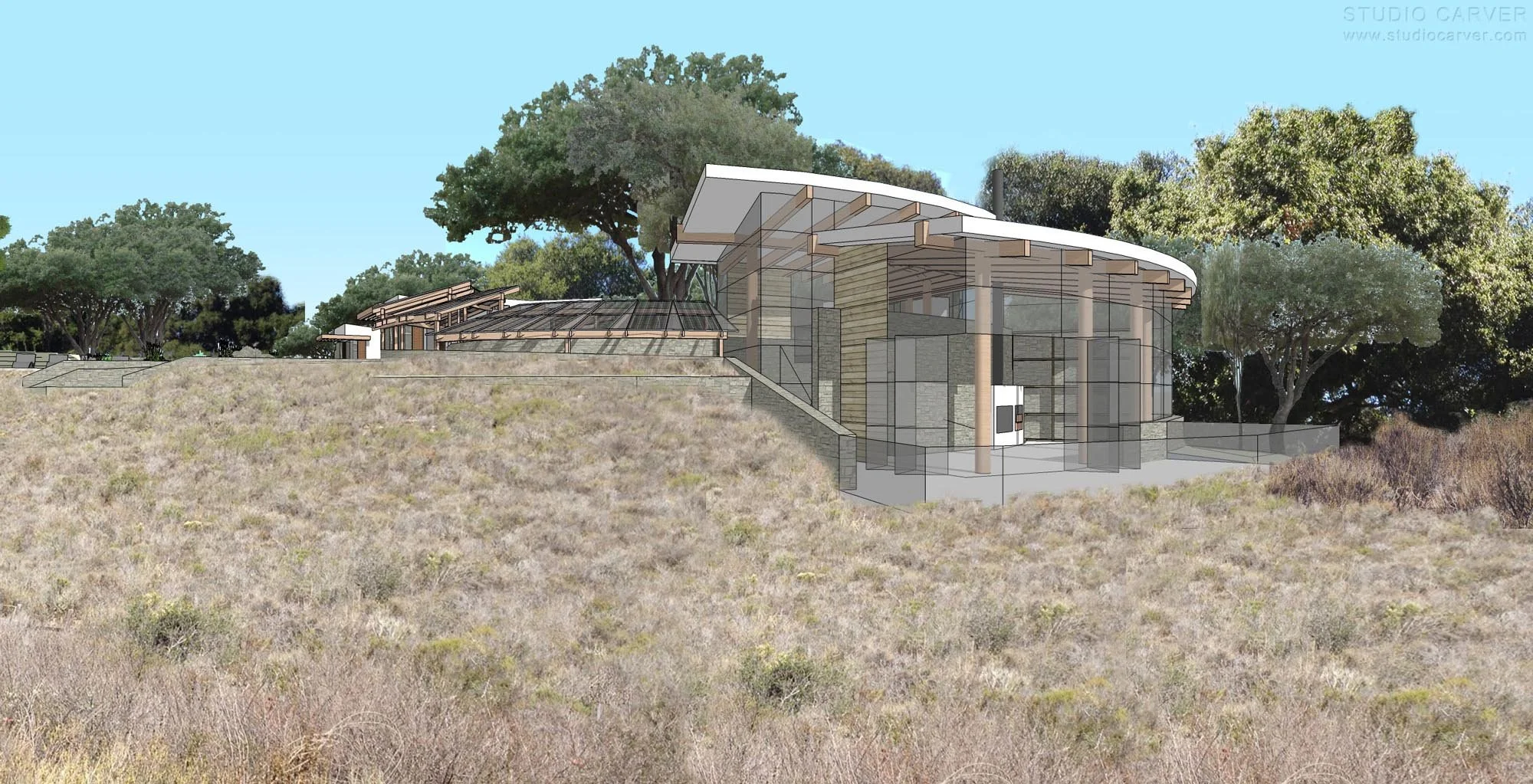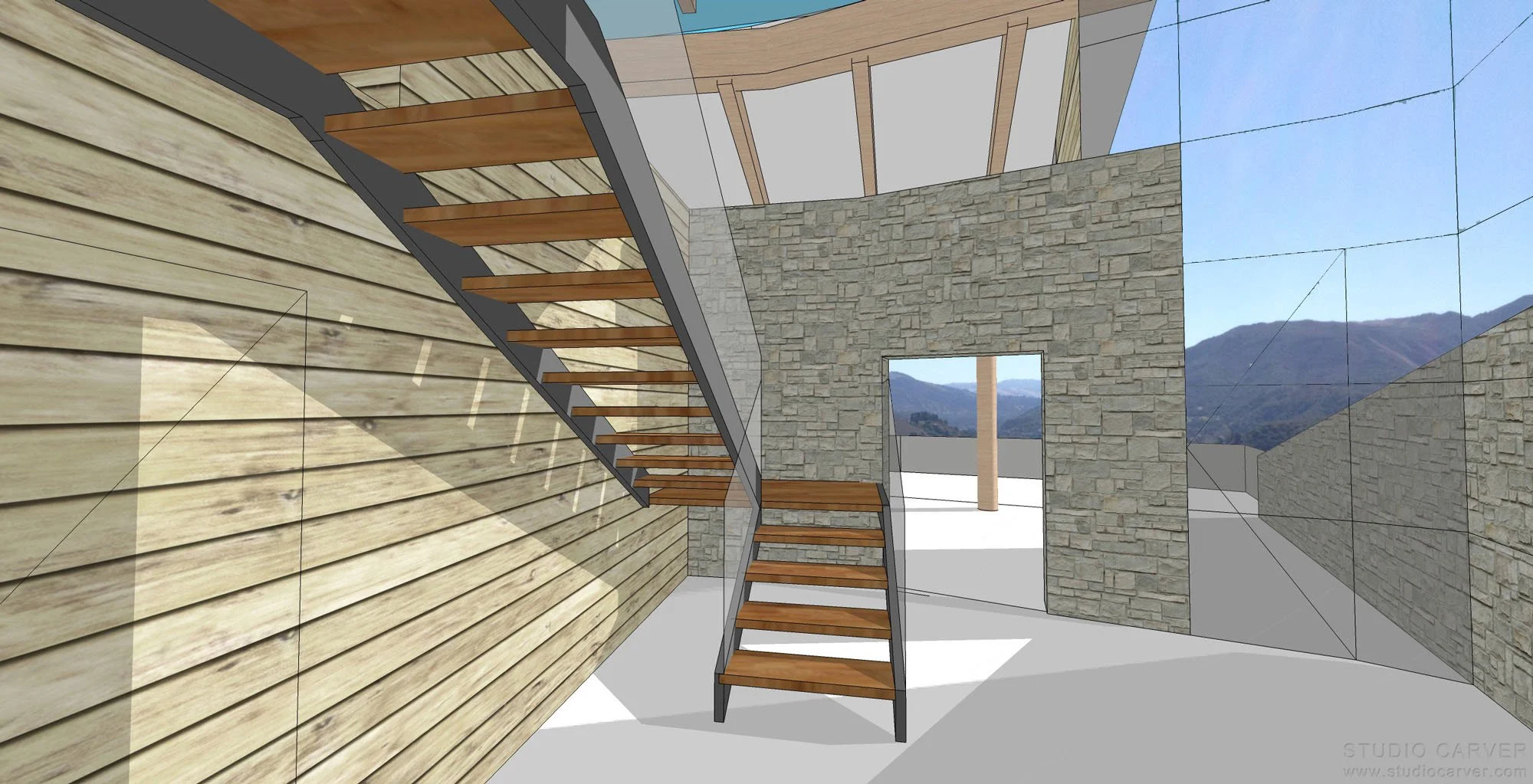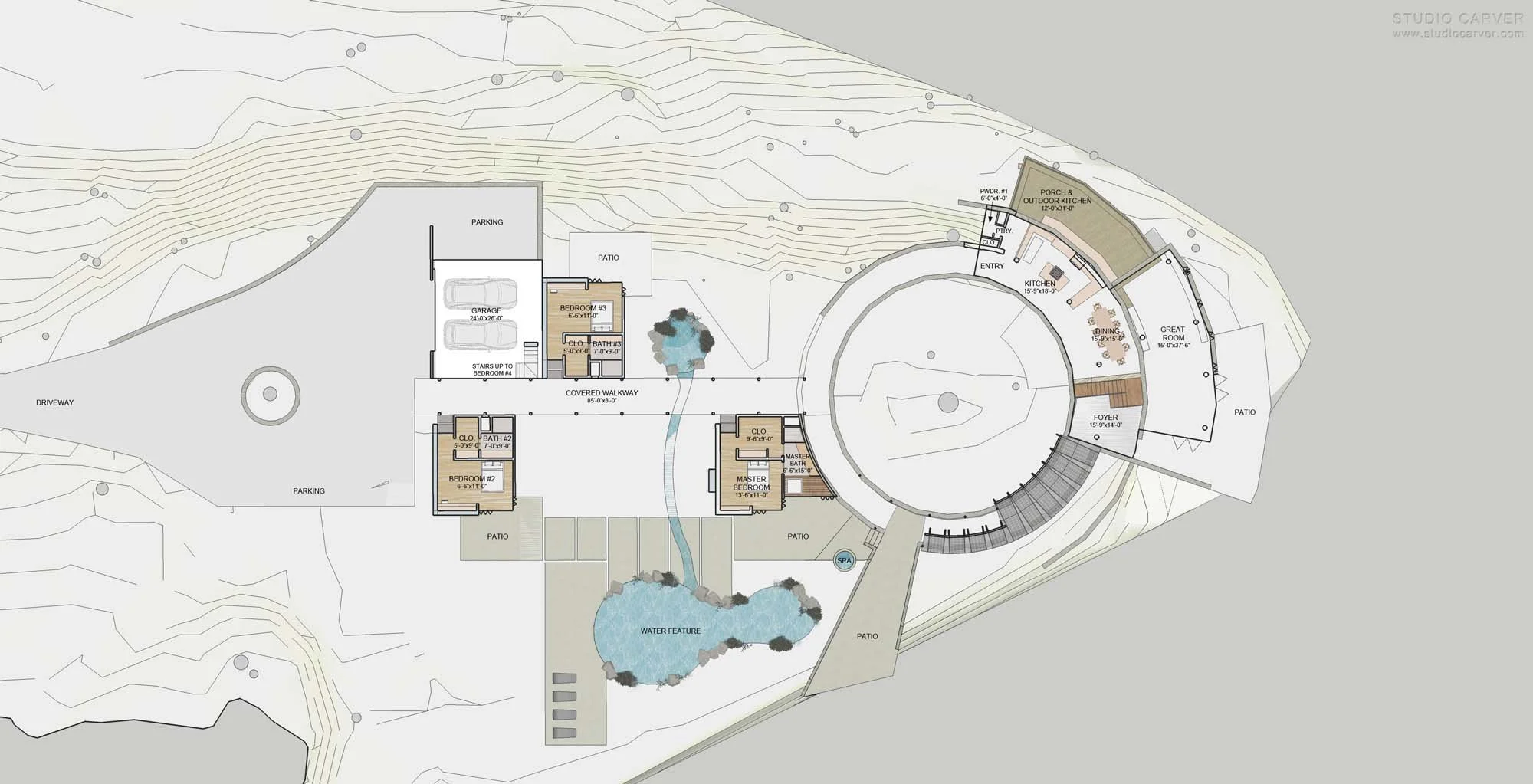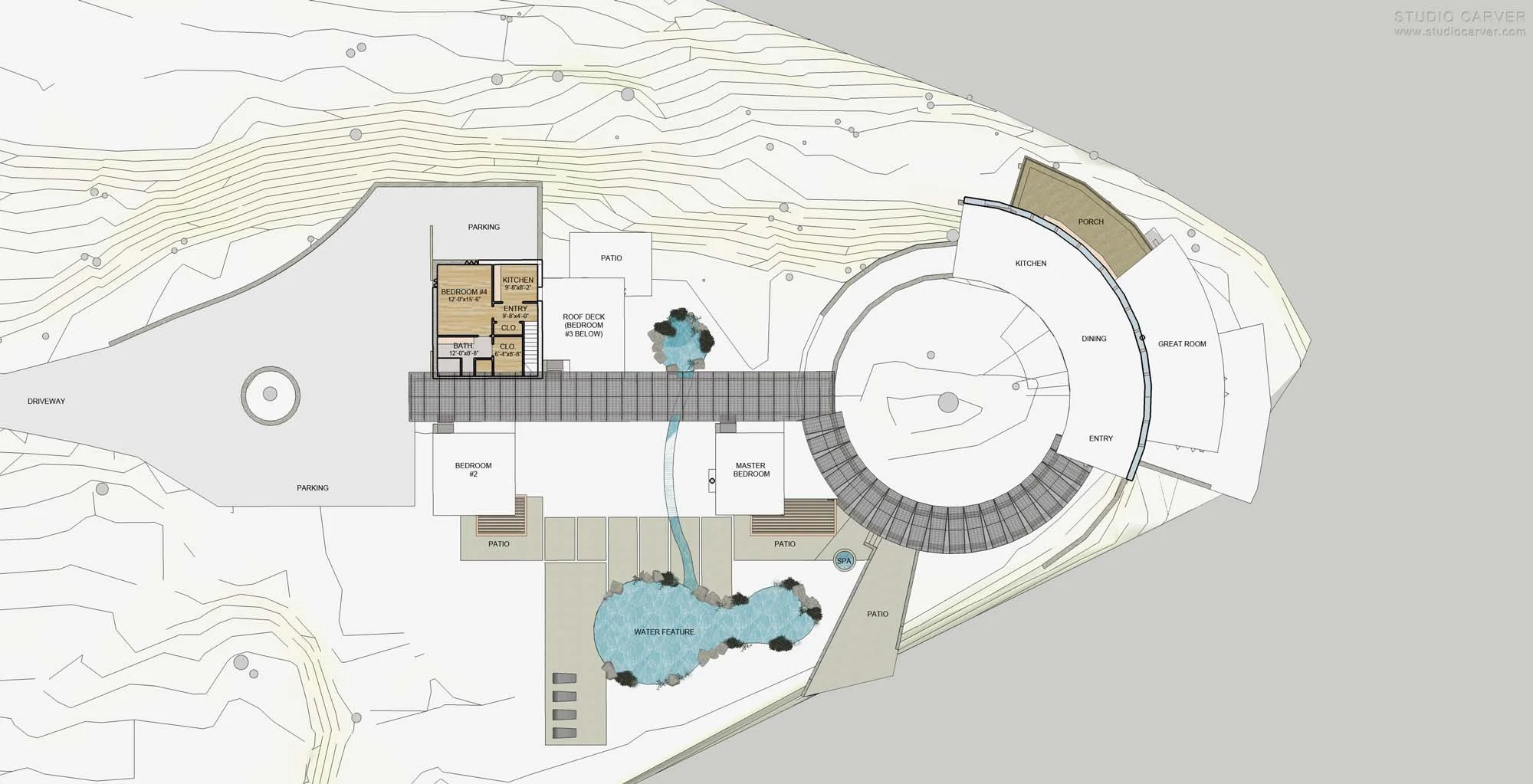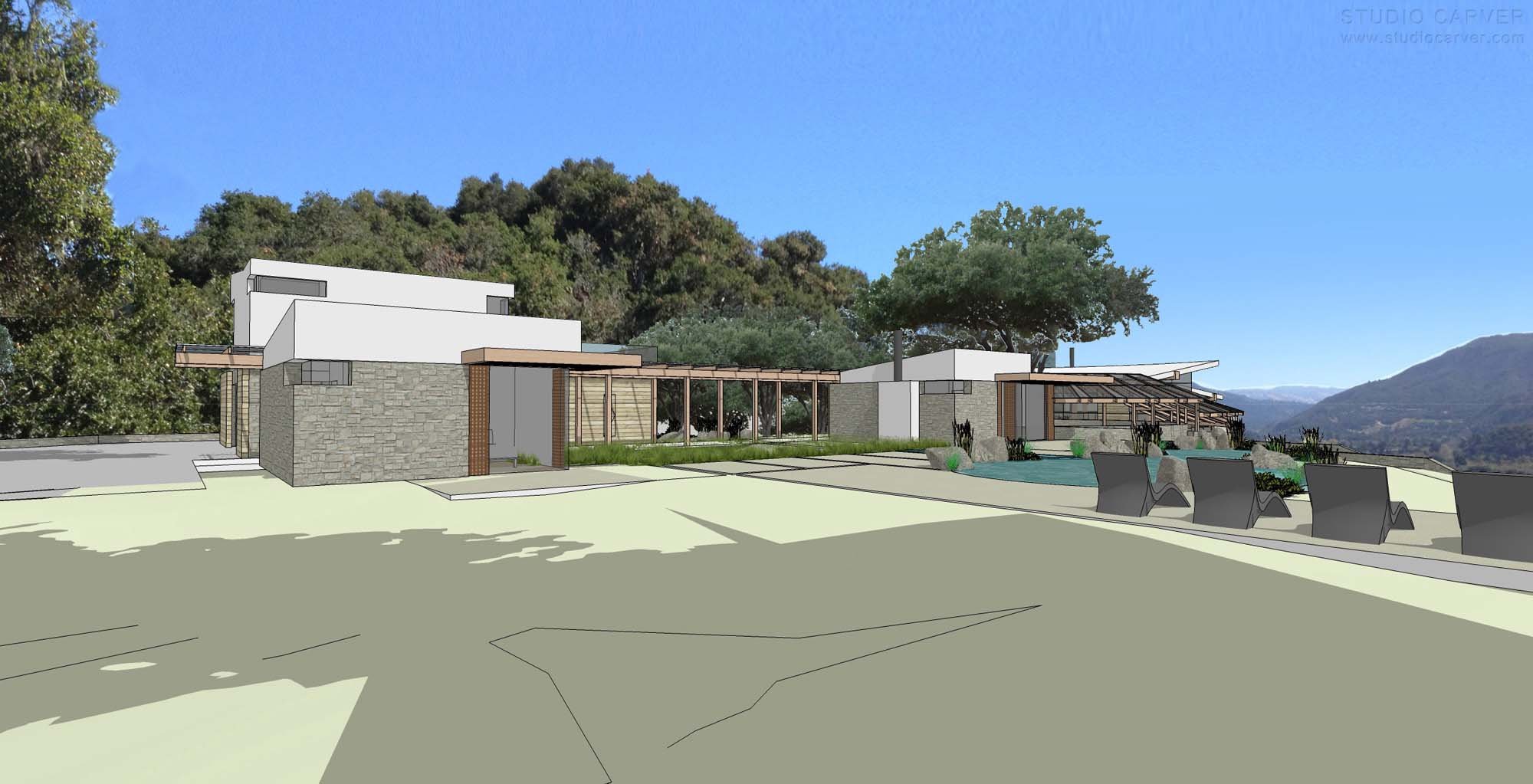
Mid Valley Ridge
Mid Valley Ridge
4,168 SQ FT
Set atop a private plateau overlooking Carmel Valley and the Santa Lucia Mountains, the design for this single family home takes advantage of the sweeping views and the warm climate of the valley. A series of pavilions, organized along a central walkway, reduces the scale and impact of this 4,168 square foot home on the 7 acre site. Each bedroom suite is uniquely sited to maintain privacy while taking advantage of key views.
The living, dining, and kitchen areas are organized radially around a cluster of mature oak trees. A two story great room opens out onto a cantilevered patio embracing outdoor living. Using wood, stone, and glass as the building material allows the design to blend in with its natural surroundings.
PROJECT MEDIA
PROJECT DETAILS
PRINCIPAL ARCHITECT: ROBERT CARVER, AIA, LEED AP
PROJECT ARCHITECT: SAM PITNICK, LEED AP
Status: On the Boards

