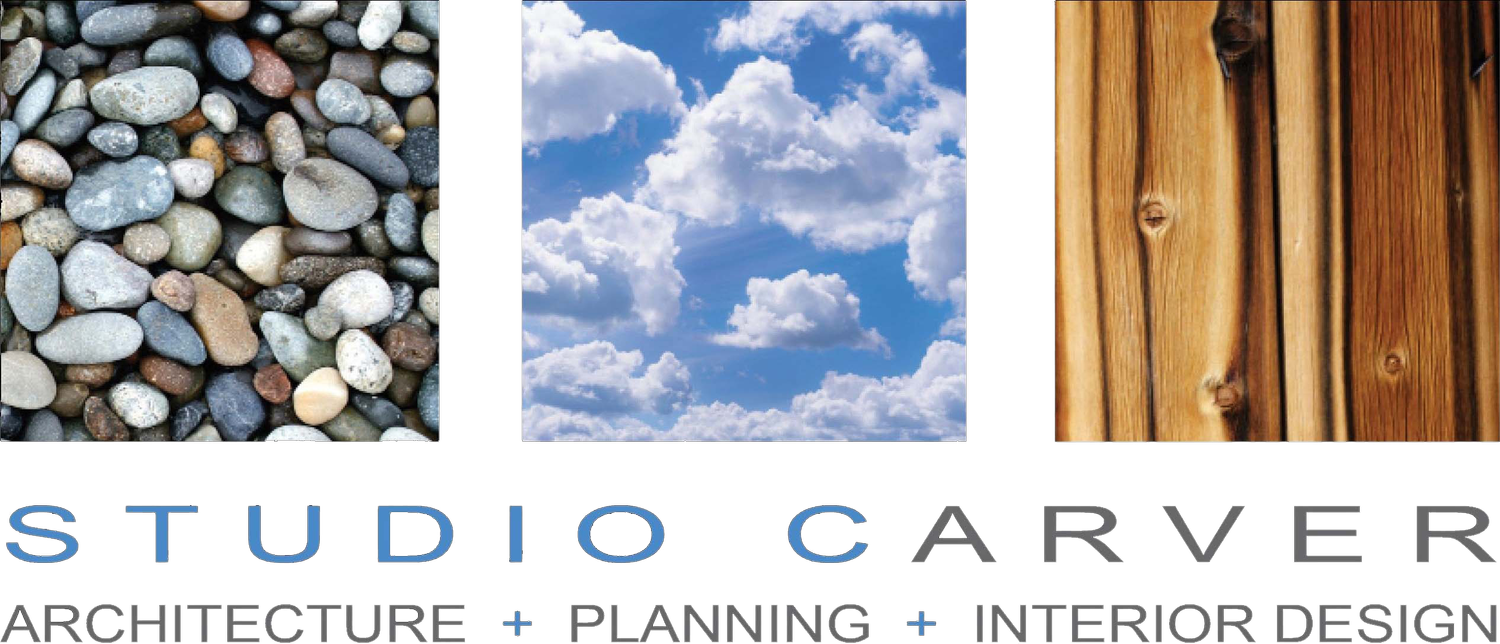MISSION OVERLOOK
This master suite addition to a historic Carmel home was a challenge to walk the fine line between blending and distinguishing between old and new per the Secretary of the Interior’s Standards for historic buildings.
PROJECT MEDIA
PRINCIPAL ARCHITECT: ROBERT CARVER, AIA, LEED AP
PROJECT ARCHITECT: PATRICK LEMASTER, AIA, LEED AP
LIGHTING DESIGN: PATRICK LEMASTER
STRUCTURAL ENGINEERING: DUCKBREW ENGINEERING, INC. - DEREK BONSPER
MECHANICAL ENGINEERING: MONTEREY ENERGY GROUP
GENERAL CONTRACTOR: REPPY CONSTRUCTION
PHOTOGRAPHY: DOUGLAS STEAKLEY
PROJECT DETAILS
Status: Complete








