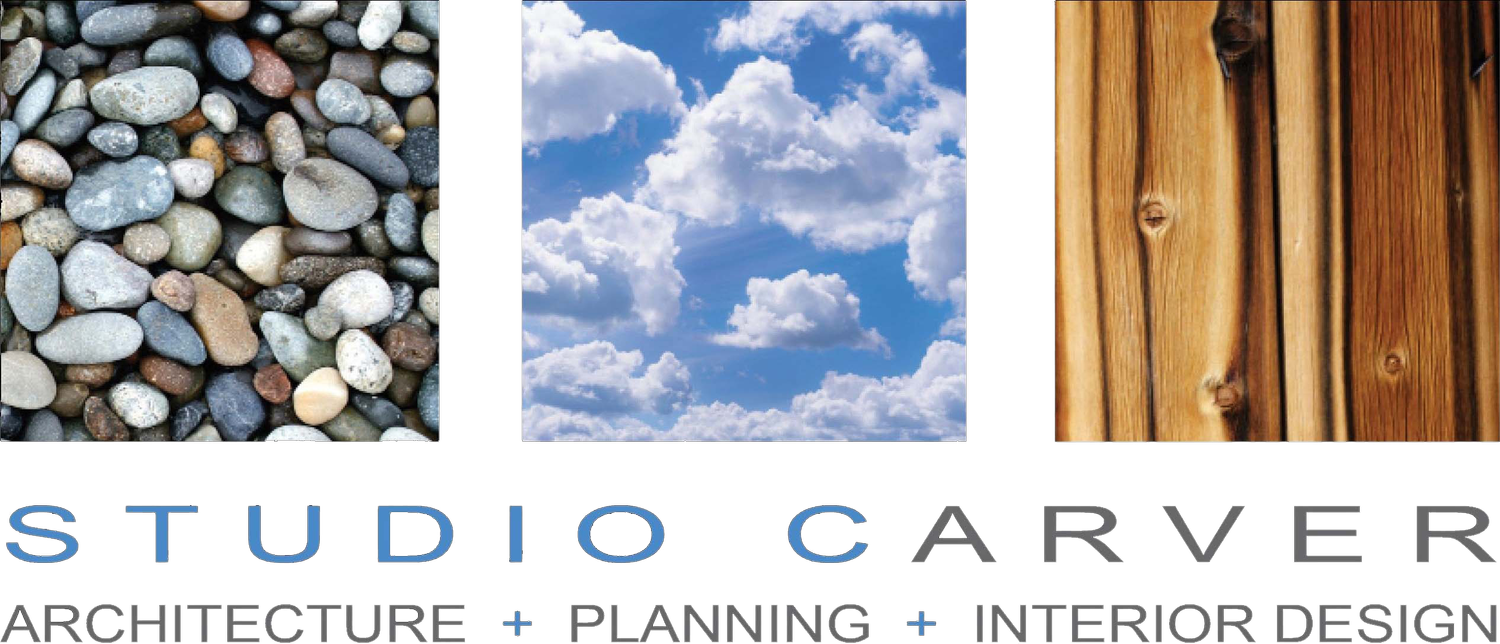COAST KNOLL
2,551 SQ FT
Nestled into a grassy knoll above the Big Sur coast, this retreat for a Silicon Valley family is intentionally invisible to not detract from the site’s beauty or the critical viewshed of Highway 1. We rebuilt in the footprint of the previous home, and stepped down the hill to follow the contours of the land. With black porcelain Shou Sugi Ban from tile for the siding and copper fascia, the segmented geometry blends in with the stand of dark green cypress trees, reading more like a shadow than a structure.
The clients requested a family retreat where they and their four children could get away from the city for extended time together in the country. But for the bathrooms, every room has an ocean view without being seen from Highway 1. During framing we added a window looking from the bed of the primary bedroom down the coastline to the south and one looking north from the beds of the children’s room to Garrapata beach through a “window” cut carefully into the cypress branches. This four bedroom house sleeps twelve. We built drop down bunkbeds into the walls of the children's bedrooms so they could invite their friends to "camp" with them. The clients requested low maintenance so no wood is exposed on the exterior of the home. Artistic Tile limestone floors run throughout the home and out onto a pedestal system for the patio.
Daylight illuminates the inner rooms through indirect skylights. The Kalwall roof brings soft daylight into the family room without the associated heat gain. The sprinklers in the soffits and around the perimeter of the house can be used to cool the home on the hottest days, while also moistening the surrounding landscape for more wildfire protection, in addition to the extensive use of fireproof stone and porcelain finishes.
The Feng Shui water feature helps bring good fortune into the home. Even when the waterfall is turned off, the vertical face of the carved limestone tile suggests the movement of the water over its scalloped surface. The interior design is evocative of the ocean, the mirrored backsplash tile, the Azul Macaubas quartzite countertop with waterfall edge spilling over the kitchen island, mirror-dipped pendant lights, and the exquisite abstract living room rug bring in the colors of the vast Pacific Ocean below.
PROJECT MEDIA
PROJECT DETAILS
PRINCIPAL ARCHITECT: ROBERT CARVER, AIA, LEED AP
JOB CAPTAIN: PAUL MATTINGLY, DANIEL PETERSON
INTERIOR DESIGN: STUDIO CARVER ARCHITECTS
SURVEYOR: MONTEREY BAY ENGINEERS
GEOTECHNICAL: GRICE ENGINEERING
MECHANICAL ENGINEERING: MONTEREY ENERGY GROUP
GENERAL CONTRACTOR: MICHAEL FREDERICK
LANDSCAPE ARCHITECT: MARIE GOULET WILD LAND WORKSHOPS
LANDSCAPE CONTRACTOR: NATIVE COAST LANDSCAPES, ECO CONCEPTS
PHOTOGRAPHY: DOUGLAS STEAKLEY
Status: Complete















